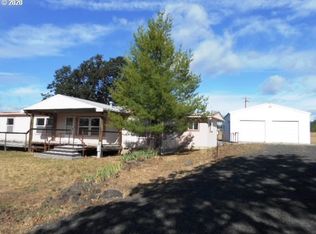To describe this property in 2 words would be VIEWS and AMENITIES! This 2 bed plus office and 2 bath house is made to entertain large groups of guests while having a cozy feeling when not entertaining. Property is fully fenced with large deck, pool, fire pit, garden shed, and oversize double car garage plus separate shop, RV & boat separate covers. Furnishings inside house are negotiable in the sale of property.
This property is off market, which means it's not currently listed for sale or rent on Zillow. This may be different from what's available on other websites or public sources.
