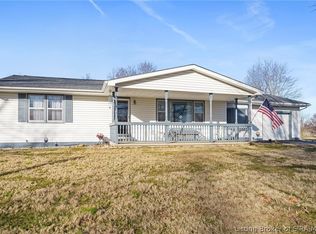Sold for $242,500 on 05/22/23
$242,500
292 S Grange Hall Road, Hanover, IN 47243
3beds
1,424sqft
Single Family Residence
Built in 1960
2 Acres Lot
$269,100 Zestimate®
$170/sqft
$1,631 Estimated rent
Home value
$269,100
$256,000 - $285,000
$1,631/mo
Zestimate® history
Loading...
Owner options
Explore your selling options
What's special
Enjoy the beauty of this updated 3 bedroom, 2 bath home sitting on 2 acres! Providing a peaceful, tropical feel the moment you walk in this home, it is ready for YOU! Main bedroom was expanded and bathroom was added in 2016, siding updated approximately 6 years ago, kitchen flooring 2 years ago, carpet in main bedroom last fall, AND hallway bathroom had updates this YEAR! Whether you want to sit back and relax or need space for entertaining this home has it all. Large kitchen/dining room that leads to a wonderful SUNROOM. Outside you can sit by the firepit and enjoy the large backyard. Second parcel has a large detached garage with a 200amp breaker box, concrete floor and hookup for a camper.
Zillow last checked: 8 hours ago
Listing updated: May 24, 2023 at 08:45am
Listed by:
Sarah Hollihan,
eXp Realty, LLC
Bought with:
OUTSIDE AGENT
OUTSIDE COMPANY
Source: SIRA,MLS#: 202305906 Originating MLS: Southern Indiana REALTORS Association
Originating MLS: Southern Indiana REALTORS Association
Facts & features
Interior
Bedrooms & bathrooms
- Bedrooms: 3
- Bathrooms: 2
- Full bathrooms: 2
Bedroom
- Description: Flooring: Wood
- Level: First
- Dimensions: 10 x 11.4
Bedroom
- Description: Flooring: Wood
- Level: First
- Dimensions: 10.3 x 11
Primary bathroom
- Description: with en-suite,Flooring: Carpet
- Level: First
- Dimensions: 12.9 x 18.5
Dining room
- Description: Flooring: Luxury Vinyl Plank
- Level: First
- Dimensions: 11.5 x 21.11
Kitchen
- Description: Flooring: Luxury Vinyl Plank
- Level: First
- Dimensions: 14.6 x 11.11
Living room
- Description: Flooring: Wood
- Level: First
- Dimensions: 11.4 x 19.2
Other
- Description: Utility/Laundry Room,Flooring: Luxury Vinyl Plank
- Level: First
- Dimensions: 5.2 x 9.11
Other
- Description: Sunroom,Flooring: Carpet
- Level: First
- Dimensions: 11.7 x 15
Heating
- Heat Pump
Cooling
- Central Air
Appliances
- Included: Dishwasher, Oven, Range, Refrigerator
- Laundry: Main Level, Laundry Room
Features
- Breakfast Bar, Bath in Primary Bedroom, Sun Room
- Basement: Crawl Space
- Has fireplace: No
Interior area
- Total structure area: 1,424
- Total interior livable area: 1,424 sqft
- Finished area above ground: 1,424
- Finished area below ground: 0
Property
Parking
- Total spaces: 1
- Parking features: Attached, Garage
- Attached garage spaces: 1
- Details: Off Street
Features
- Levels: One
- Stories: 1
- Patio & porch: Covered, Porch
- Exterior features: Landscaping, Porch
- Has view: Yes
- View description: Panoramic
Lot
- Size: 2 Acres
Details
- Additional structures: Garage(s)
- Additional parcels included: 391401000015000002
- Parcel number: 391401000014000002
- Zoning: Residential
- Zoning description: Residential
Construction
Type & style
- Home type: SingleFamily
- Architectural style: One Story
- Property subtype: Single Family Residence
Materials
- Vinyl Siding, Frame
- Foundation: Block
- Roof: Shingle
Condition
- Resale
- New construction: No
- Year built: 1960
Utilities & green energy
- Sewer: Public Sewer
- Water: Connected, Public
Community & neighborhood
Location
- Region: Hanover
Other
Other facts
- Listing terms: Cash,Conventional,FHA,USDA Loan,VA Loan
- Road surface type: Paved
Price history
| Date | Event | Price |
|---|---|---|
| 5/22/2023 | Sold | $242,500-9.8%$170/sqft |
Source: | ||
| 4/24/2023 | Pending sale | $268,900$189/sqft |
Source: | ||
| 2/17/2023 | Listed for sale | $268,900$189/sqft |
Source: | ||
Public tax history
| Year | Property taxes | Tax assessment |
|---|---|---|
| 2024 | $573 -40% | $133,200 +6.7% |
| 2023 | $955 +22.6% | $124,800 +9% |
| 2022 | $779 +27.5% | $114,500 +9.2% |
Find assessor info on the county website
Neighborhood: 47243
Nearby schools
GreatSchools rating
- 6/10Southwestern Elementary SchoolGrades: PK-5Distance: 1.8 mi
- 4/10Southwestern Middle SchoolGrades: 6-8Distance: 1.5 mi
- 4/10Southwestern Middle/Sr High SchoolGrades: 9-12Distance: 1.6 mi

Get pre-qualified for a loan
At Zillow Home Loans, we can pre-qualify you in as little as 5 minutes with no impact to your credit score.An equal housing lender. NMLS #10287.
