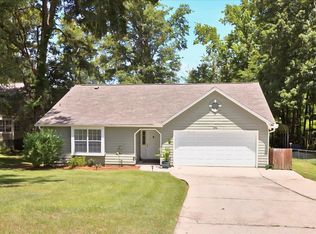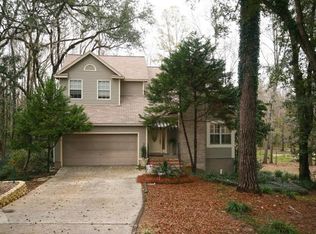Sold for $350,000
$350,000
292 Timberlane Rd, Tallahassee, FL 32312
3beds
1,988sqft
Single Family Residence
Built in 1988
0.59 Acres Lot
$-- Zestimate®
$176/sqft
$2,365 Estimated rent
Home value
Not available
Estimated sales range
Not available
$2,365/mo
Zestimate® history
Loading...
Owner options
Explore your selling options
What's special
Don't miss this Gorgeous Move-in Ready home in the sought-after Lakeshore Estates neighborhood on a .59 acre lot! Perfectly nestled on a cul-de-sac street, this 3-bedroom, 2-bathroom home boasts a Split Floor Plan with Oversized Bedrooms, an Eat-in Kitchen, Interior Laundry, Large Open Living and Dining Room Space with beautiful, updated vinyl plank flooring and vaulted ceilings. Two sets of French doors lead into the office and separate wet bar area. The Primary suite features a walk-in closet and the ensuite bathroom has double sinks and a large, jetted tub. French doors from the primary suite and dining room leads out to the bright, multi-use Sunroom, which makes a perfect addition to the home. Fresh paint throughout. Roof 2021. Just off Meridian Road, this home is conveniently located minutes from away from premier restaurants and shops. Book your showing today before it's gone!
Zillow last checked: 8 hours ago
Listing updated: July 25, 2024 at 08:18am
Listed by:
Candace Riley 850-322-8789,
Keller Williams Town & Country
Bought with:
Titus Nixon, 3262248
Keller Williams Town & Country
Source: TBR,MLS#: 373881
Facts & features
Interior
Bedrooms & bathrooms
- Bedrooms: 3
- Bathrooms: 2
- Full bathrooms: 2
Primary bedroom
- Dimensions: 19x14
Bedroom 2
- Dimensions: 14x12
Bedroom 3
- Dimensions: 14x12
Dining room
- Dimensions: 17x19
Family room
- Dimensions: -
Kitchen
- Dimensions: 19x12
Living room
- Dimensions: 19x17
Other
- Dimensions: 20x11
Heating
- Central, Electric, Heat Pump, Wood
Cooling
- Central Air, Ceiling Fan(s), Electric, Wall/Window Unit(s)
Appliances
- Included: Dryer, Dishwasher, Ice Maker, Microwave, Oven, Range, Refrigerator, Water Softener, Washer
Features
- Wet Bar, Tray Ceiling(s), Jetted Tub, Vaulted Ceiling(s), Split Bedrooms, Sun Room, Walk-In Closet(s)
- Flooring: Bamboo, Carpet, Plank, Vinyl
- Has fireplace: Yes
Interior area
- Total structure area: 1,988
- Total interior livable area: 1,988 sqft
Property
Parking
- Total spaces: 2
- Parking features: Garage, Two Car Garage
- Garage spaces: 2
Features
- Stories: 1
- Patio & porch: Covered, Porch
- Exterior features: Fully Fenced
- Has spa: Yes
- Fencing: Fenced
- Has view: Yes
- View description: None
Lot
- Size: 0.59 Acres
- Dimensions: 80 x 276 x 96 x 33 x 371
Details
- Parcel number: 12073211250 N0210
- Special conditions: Standard
Construction
Type & style
- Home type: SingleFamily
- Architectural style: One Story,Traditional
- Property subtype: Single Family Residence
Condition
- Year built: 1988
Utilities & green energy
- Sewer: Public Sewer
Community & neighborhood
Community
- Community features: Curbs, Gutter(s)
Location
- Region: Tallahassee
- Subdivision: LAKESHORE ESTATES
Other
Other facts
- Listing terms: Cash,Conventional,FHA,VA Loan
- Road surface type: Paved
Price history
| Date | Event | Price |
|---|---|---|
| 7/24/2024 | Sold | $350,000$176/sqft |
Source: | ||
| 6/27/2024 | Contingent | $350,000$176/sqft |
Source: | ||
| 6/21/2024 | Listed for sale | $350,000+66%$176/sqft |
Source: | ||
| 7/23/2015 | Sold | $210,900+19.2%$106/sqft |
Source: | ||
| 4/26/2005 | Sold | $177,000+22.1%$89/sqft |
Source: Public Record Report a problem | ||
Public tax history
| Year | Property taxes | Tax assessment |
|---|---|---|
| 2024 | $2,391 +3% | $193,870 +3% |
| 2023 | $2,321 +5% | $188,223 +3% |
| 2022 | $2,211 +0.7% | $182,741 +3% |
Find assessor info on the county website
Neighborhood: 32312
Nearby schools
GreatSchools rating
- 6/10Sealey Elementary SchoolGrades: PK-5Distance: 1.8 mi
- 6/10Raa Middle SchoolGrades: 6-8Distance: 3 mi
- 5/10Leon High SchoolGrades: 9-12Distance: 4.3 mi
Schools provided by the listing agent
- Elementary: SEALEY
- Middle: RAA
- High: LEON
Source: TBR. This data may not be complete. We recommend contacting the local school district to confirm school assignments for this home.
Get pre-qualified for a loan
At Zillow Home Loans, we can pre-qualify you in as little as 5 minutes with no impact to your credit score.An equal housing lender. NMLS #10287.

