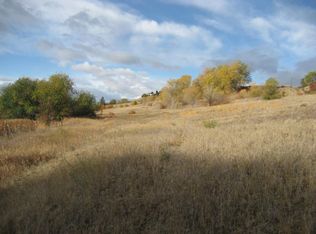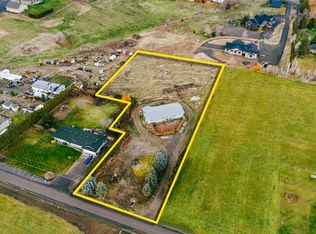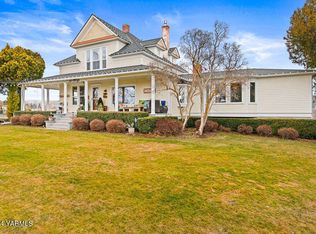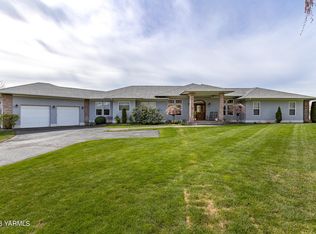Sold
Listed by:
Leah Holbrook,
Berkshire Hathaway HS CW RE
Bought with: Keller Williams Realty
$599,500
292 W Taylor Road, Yakima, WA 98942
4beds
2,980sqft
Single Family Residence
Built in 1968
10 Acres Lot
$603,800 Zestimate®
$201/sqft
$2,792 Estimated rent
Home value
$603,800
$549,000 - $664,000
$2,792/mo
Zestimate® history
Loading...
Owner options
Explore your selling options
What's special
This lovely refurbished home, situated at the end of a quiet lane atop its own 10-acre parcel in Selah, offers breathtaking 360-degree views & real privacy. The two-level layout features a 2,980 sqft daylight lower lvl, 4 beds, & 3 baths, including a primary suite w/a 3/4 bath. Fresh carpet, paint, & newer windows create bright and light spaces. Enjoy picturesque views from every bedroom, the living room, and the lower level family room, which also includes a wood fireplace. With its subdividable 10-acre lot and peaceful setting, this property offers numerous possibilities doe development or creating your own sweet retreat. Perfectly situated to capture panoramic vistas, this home blends comfort, style, and the freedom to live as you like.
Zillow last checked: 8 hours ago
Listing updated: May 08, 2025 at 04:01am
Listed by:
Leah Holbrook,
Berkshire Hathaway HS CW RE
Bought with:
Samantha Eastman, 20123133
Keller Williams Realty
Source: NWMLS,MLS#: 2298655
Facts & features
Interior
Bedrooms & bathrooms
- Bedrooms: 4
- Bathrooms: 3
- Full bathrooms: 2
- 3/4 bathrooms: 1
- Main level bathrooms: 2
- Main level bedrooms: 2
Primary bedroom
- Level: Main
Bedroom
- Level: Lower
Bedroom
- Level: Main
Bedroom
- Level: Lower
Bathroom full
- Level: Lower
Bathroom three quarter
- Level: Main
Bathroom full
- Level: Main
Bonus room
- Level: Main
Den office
- Level: Lower
Dining room
- Level: Main
Entry hall
- Level: Main
Family room
- Level: Lower
Kitchen with eating space
- Level: Main
Living room
- Level: Main
Rec room
- Level: Lower
Utility room
- Level: Lower
Heating
- Fireplace(s), Forced Air, Heat Pump
Cooling
- Central Air, Forced Air
Appliances
- Included: Dishwasher(s), Double Oven, Refrigerator(s), Stove(s)/Range(s)
Features
- Bath Off Primary, Ceiling Fan(s), Dining Room
- Flooring: Concrete, Vinyl, Carpet
- Basement: Finished
- Number of fireplaces: 1
- Fireplace features: Wood Burning, Lower Level: 1, Fireplace
Interior area
- Total structure area: 2,980
- Total interior livable area: 2,980 sqft
Property
Parking
- Parking features: Driveway, Off Street, RV Parking
Features
- Levels: One
- Stories: 1
- Entry location: Main
- Patio & porch: Bath Off Primary, Ceiling Fan(s), Concrete, Dining Room, Fireplace
- Has view: Yes
- View description: Mountain(s), Territorial
Lot
- Size: 10 Acres
- Features: Dead End Street, Cabana/Gazebo, Irrigation, Outbuildings, RV Parking
- Topography: Partial Slope
Details
- Parcel number: 18142231001
- Zoning: RT
- Zoning description: Jurisdiction: County
- Special conditions: Standard
Construction
Type & style
- Home type: SingleFamily
- Property subtype: Single Family Residence
Materials
- Metal/Vinyl
- Foundation: Poured Concrete
- Roof: Composition
Condition
- Year built: 1968
Utilities & green energy
- Sewer: Septic Tank
- Water: Individual Well
Community & neighborhood
Location
- Region: Selah
- Subdivision: Yakima
Other
Other facts
- Listing terms: Cash Out,Conventional
- Road surface type: Dirt
- Cumulative days on market: 168 days
Price history
| Date | Event | Price |
|---|---|---|
| 4/7/2025 | Sold | $599,500$201/sqft |
Source: | ||
| 3/4/2025 | Pending sale | $599,500$201/sqft |
Source: | ||
| 1/20/2025 | Price change | $599,500-4.5%$201/sqft |
Source: | ||
| 10/4/2024 | Listed for sale | $628,000$211/sqft |
Source: | ||
Public tax history
| Year | Property taxes | Tax assessment |
|---|---|---|
| 2024 | $6,718 +6.9% | $462,000 +37.2% |
| 2023 | $6,285 +14.7% | $336,800 +13.1% |
| 2022 | $5,479 +1.7% | $297,700 +15.3% |
Find assessor info on the county website
Neighborhood: 98942
Nearby schools
GreatSchools rating
- 3/10Selah Intermediate SchoolGrades: 3-5Distance: 2.2 mi
- 3/10Selah Middle SchoolGrades: 6-8Distance: 2.5 mi
- 6/10Selah High SchoolGrades: 9-12Distance: 2.4 mi

Get pre-qualified for a loan
At Zillow Home Loans, we can pre-qualify you in as little as 5 minutes with no impact to your credit score.An equal housing lender. NMLS #10287.



