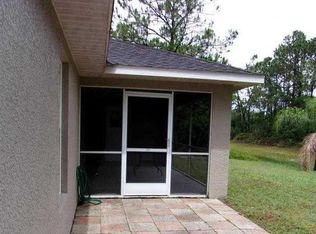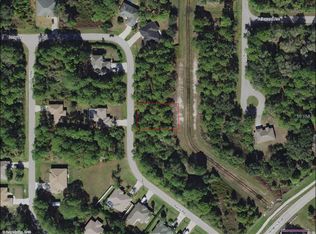Sold for $335,000
$335,000
2920 Barry Rd, North Port, FL 34286
3beds
1,404sqft
Single Family Residence
Built in 2025
10,000 Square Feet Lot
$330,400 Zestimate®
$239/sqft
$1,929 Estimated rent
Home value
$330,400
$301,000 - $363,000
$1,929/mo
Zestimate® history
Loading...
Owner options
Explore your selling options
What's special
Here it is!! One-of-a-Kind New Construction in North Port! Welcome to Barry Road - this brand new 3-bedroom, 2-bath masterpiece stands apart with a custom engineered floor plan to maximize space, crafted for both function and flair. Includes HURRICANE IMPACT WINDOWS throughout, sleek contemporary finishes, and a light-filled open layout that feels as fresh as it looks. Could this get any better? YES, IT CAN! Home sits on a greenbelt in your backyard, which means...MORE PRIVACY FOR YOU!! They always say location, location, location, and this home is a perfect example of it. Quick access to the I-75 ramp so you can enjoy a quick and easy commute without hearing the traffic noise. Short drive to Wellen Park, and a quick commute to the vibrant culture and beaches of Sarasota. And that's called PRIME REAL ESTATE. Don't settle for cookie-cutter: Own something truly unique and brand new.
Zillow last checked: 8 hours ago
Listing updated: October 31, 2025 at 03:14pm
Listing Provided by:
Alex Curkovic 239-249-0171,
CURK REALTY LLC 239-249-0171
Bought with:
Josh Smith, 3582445
TIME REALTY SERVICES, INC.
Source: Stellar MLS,MLS#: A4659080 Originating MLS: Sarasota - Manatee
Originating MLS: Sarasota - Manatee

Facts & features
Interior
Bedrooms & bathrooms
- Bedrooms: 3
- Bathrooms: 2
- Full bathrooms: 2
Primary bedroom
- Features: Walk-In Closet(s)
- Level: First
- Area: 182 Square Feet
- Dimensions: 13x14
Bedroom 2
- Features: Built-in Closet
- Level: First
- Area: 121 Square Feet
- Dimensions: 11x11
Bedroom 3
- Features: Built-in Closet
- Level: First
- Area: 121 Square Feet
- Dimensions: 11x11
Balcony porch lanai
- Level: First
- Area: 242 Square Feet
- Dimensions: 11x22
Dining room
- Level: First
- Area: 120 Square Feet
- Dimensions: 10x12
Kitchen
- Level: First
- Area: 120 Square Feet
- Dimensions: 10x12
Living room
- Level: First
- Area: 441 Square Feet
- Dimensions: 21x21
Heating
- Central
Cooling
- Central Air
Appliances
- Included: Dishwasher, Microwave, Range, Refrigerator
- Laundry: Inside
Features
- Eating Space In Kitchen, High Ceilings, Open Floorplan, Solid Surface Counters, Thermostat, Tray Ceiling(s), Walk-In Closet(s)
- Flooring: Laminate
- Doors: French Doors
- Windows: Double Pane Windows
- Has fireplace: No
Interior area
- Total structure area: 2,209
- Total interior livable area: 1,404 sqft
Property
Parking
- Total spaces: 2
- Parking features: Garage - Attached
- Attached garage spaces: 2
Features
- Levels: One
- Stories: 1
- Patio & porch: Covered, Front Porch, Patio
- Exterior features: Lighting, Rain Gutters
- Has view: Yes
- View description: Park/Greenbelt
Lot
- Size: 10,000 sqft
- Dimensions: 80 x 125
Details
- Parcel number: 0960111907
- Zoning: RSF2
- Special conditions: None
Construction
Type & style
- Home type: SingleFamily
- Property subtype: Single Family Residence
Materials
- Block, Stucco
- Foundation: Slab
- Roof: Shingle
Condition
- Completed
- New construction: Yes
- Year built: 2025
Utilities & green energy
- Sewer: Septic Tank
- Water: Well
- Utilities for property: Electricity Connected
Community & neighborhood
Location
- Region: North Port
- Subdivision: PORT CHARLOTTE SUB 25
HOA & financial
HOA
- Has HOA: No
Other fees
- Pet fee: $0 monthly
Other financial information
- Total actual rent: 0
Other
Other facts
- Listing terms: Cash,Conventional,FHA,VA Loan
- Ownership: Fee Simple
- Road surface type: Paved, Asphalt
Price history
| Date | Event | Price |
|---|---|---|
| 10/31/2025 | Sold | $335,000-2.9%$239/sqft |
Source: | ||
| 9/19/2025 | Pending sale | $344,990$246/sqft |
Source: | ||
| 8/28/2025 | Price change | $344,990-3.4%$246/sqft |
Source: | ||
| 7/16/2025 | Listed for sale | $356,990-2.2%$254/sqft |
Source: | ||
| 7/4/2025 | Listing removed | $364,900$260/sqft |
Source: | ||
Public tax history
| Year | Property taxes | Tax assessment |
|---|---|---|
| 2025 | -- | $241,630 +3430% |
| 2024 | $618 +11.6% | $6,845 +10% |
| 2023 | $554 +25.5% | $6,223 +10% |
Find assessor info on the county website
Neighborhood: 34286
Nearby schools
GreatSchools rating
- 6/10Lamarque Elementary SchoolGrades: PK-5Distance: 0.9 mi
- 6/10Woodland Middle SchoolGrades: 6-8Distance: 3.4 mi
- 3/10North Port High SchoolGrades: PK,9-12Distance: 3.5 mi
Schools provided by the listing agent
- Elementary: Lamarque Elementary
- Middle: Woodland Middle School
- High: North Port High
Source: Stellar MLS. This data may not be complete. We recommend contacting the local school district to confirm school assignments for this home.
Get a cash offer in 3 minutes
Find out how much your home could sell for in as little as 3 minutes with a no-obligation cash offer.
Estimated market value$330,400
Get a cash offer in 3 minutes
Find out how much your home could sell for in as little as 3 minutes with a no-obligation cash offer.
Estimated market value
$330,400

