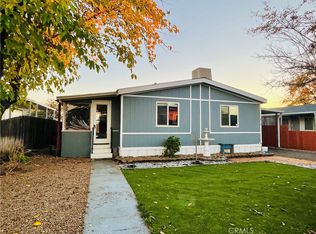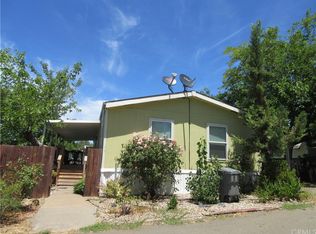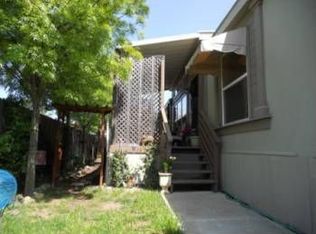Sold for $90,000
Listing Provided by:
Tammy Waller Aviles DRE #01358682 530-966-8812,
Waller Real Estate
Bought with: Table Mountain Realty, Inc.
$90,000
2920 Clark Rd #E3, Butte Valley, CA 95965
3beds
1,120sqft
Manufactured Home
Built in 1985
-- sqft lot
$88,700 Zestimate®
$80/sqft
$1,409 Estimated rent
Home value
$88,700
$79,000 - $99,000
$1,409/mo
Zestimate® history
Loading...
Owner options
Explore your selling options
What's special
Beautifully updated three-bedroom, two-bathroom home in all age solar park situated on a large corner lot. Conveniently located near Butte Community College, Lake Oroville Lime Saddle Marina, and centrally located from Chico, Paradise, or Oroville for shopping. You are immediately greeted by a welcoming 32-foot by 15-foot front porch where you can take in the unobstructed views of pasture land and gorgeous sunsets. Featuring an open floor plan, accented with LVP, new roof and tile flooring-entertaining is a pleasure. Newer stainless steel appliances include a gas stove, microwave, fridge, and dishwasher. Also included is a new stainless washer and gas dryer set located in the indoor laundry room. The large laundry room also includes additional storage for your pantry goods and more.
The primary bedroom features a walk-in closet and a private bath with a jetted tub. This home is in move-in condition-call to schedule your showing today.
Zillow last checked: 8 hours ago
Listing updated: June 27, 2025 at 01:48pm
Listing Provided by:
Tammy Waller Aviles DRE #01358682 530-966-8812,
Waller Real Estate
Bought with:
Justin Eldridge, DRE #02013487
Table Mountain Realty, Inc.
Source: CRMLS,MLS#: SN25090726 Originating MLS: California Regional MLS
Originating MLS: California Regional MLS
Facts & features
Interior
Bedrooms & bathrooms
- Bedrooms: 3
- Bathrooms: 2
- Full bathrooms: 2
Bathroom
- Features: Jetted Tub, Tub Shower
Kitchen
- Features: Kitchen/Family Room Combo
Other
- Features: Walk-In Closet(s)
Heating
- Forced Air, Natural Gas
Cooling
- Central Air
Appliances
- Included: Dishwasher, Free-Standing Range, Gas Range, Microwave, Refrigerator, Dryer, Washer
- Laundry: Gas Dryer Hookup
Features
- Ceiling Fan(s), Open Floorplan, Pantry, Walk-In Closet(s)
- Flooring: See Remarks, Tile
- Windows: Double Pane Windows
Interior area
- Total interior livable area: 1,120 sqft
Property
Parking
- Parking features: Carport, Guest
- Has carport: Yes
Features
- Entry location: Front
- Patio & porch: Covered, Deck
- Pool features: None
- Fencing: Wood
- Has view: Yes
- View description: Hills, Pasture
Lot
- Features: Corner Lot, Landscaped
Details
- Additional structures: Shed(s)
- Parcel number: 041430029000
- On leased land: Yes
- Lease amount: $638
- Special conditions: Standard
Construction
Type & style
- Home type: MobileManufactured
- Property subtype: Manufactured Home
Materials
- Roof: Composition
Condition
- Updated/Remodeled
- Year built: 1985
Utilities & green energy
- Electric: 220 Volts in Laundry, Photovoltaics Third-Party Owned
- Sewer: Septic Tank
- Water: Private
Community & neighborhood
Security
- Security features: Carbon Monoxide Detector(s), Resident Manager, Smoke Detector(s)
Community
- Community features: Rural
Location
- Region: Butte Valley
Other
Other facts
- Body type: Double Wide
- Listing terms: Cash,Cash to New Loan
Price history
| Date | Event | Price |
|---|---|---|
| 6/25/2025 | Sold | $90,000-18.2%$80/sqft |
Source: | ||
| 4/24/2025 | Listed for sale | $110,000$98/sqft |
Source: | ||
Public tax history
| Year | Property taxes | Tax assessment |
|---|---|---|
| 2025 | $1,151 -28.5% | $101,959 +2% |
| 2024 | $1,610 +50.9% | $99,960 +2% |
| 2023 | $1,067 +47.6% | $98,000 +47.8% |
Find assessor info on the county website
Neighborhood: 95965
Nearby schools
GreatSchools rating
- 5/10Durham Elementary SchoolGrades: K-5Distance: 9.6 mi
- 6/10Durham Intermediate SchoolGrades: 6-8Distance: 9.6 mi
- 9/10Durham High SchoolGrades: 9-12Distance: 9.5 mi
Sell with ease on Zillow
Get a Zillow Showcase℠ listing at no additional cost and you could sell for —faster.
$88,700
2% more+$1,774
With Zillow Showcase(estimated)$90,474


