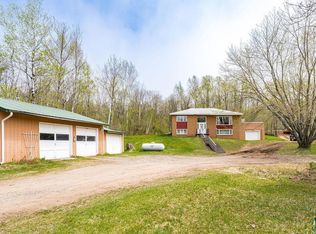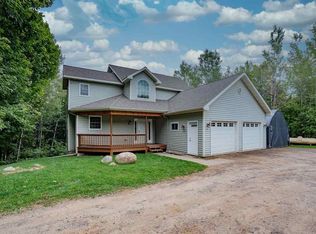Sold for $525,000
$525,000
2920 Getchell Rd, Duluth, MN 55810
3beds
2,178sqft
Single Family Residence
Built in 1966
35.97 Acres Lot
$470,200 Zestimate®
$241/sqft
$2,698 Estimated rent
Home value
$470,200
$447,000 - $494,000
$2,698/mo
Zestimate® history
Loading...
Owner options
Explore your selling options
What's special
One-of-a-Kind Country Retreat on Nearly 36 Acres — Right in the City Limits This special, well-maintained 3-bedroom, 2-bath home is a rare gem—offering the privacy and freedom of country living with the convenience of being just minutes from schools, shopping, and everything the city has to offer. Situated on nearly 36 acres, the property features open space and natural beauty, perfect for hobby farming, outdoor adventures, or simply relaxing in your own private escape. The home offers a bright, functional layout with an attached garage, plus a detached 2-car garage ideal for extra storage, vehicles, or workshop space. Well cared for and full of potential, this property is truly one of a kind. Whether you’re looking for room to grow or a peaceful retreat close to town, this is a must-see. Don’t wait—opportunities like this are rare, and this one won’t last long!
Zillow last checked: 8 hours ago
Listing updated: August 25, 2025 at 06:04pm
Listed by:
Tia Conley 218-393-3456,
Coldwell Banker Realty - Duluth
Bought with:
WJ River Rockenstein, MN 40188549
Messina & Associates Real Estate
Source: Lake Superior Area Realtors,MLS#: 6120927
Facts & features
Interior
Bedrooms & bathrooms
- Bedrooms: 3
- Bathrooms: 2
- Full bathrooms: 1
- 3/4 bathrooms: 1
- Main level bedrooms: 1
Primary bedroom
- Level: Main
- Area: 121 Square Feet
- Dimensions: 11 x 11
Bedroom
- Level: Main
- Area: 99 Square Feet
- Dimensions: 9 x 11
Bedroom
- Level: Main
- Area: 88 Square Feet
- Dimensions: 8 x 11
Bathroom
- Level: Main
- Area: 32 Square Feet
- Dimensions: 4 x 8
Bathroom
- Level: Main
- Area: 36 Square Feet
- Dimensions: 6 x 6
Family room
- Description: Woodburning Fireplace
- Level: Lower
- Area: 238 Square Feet
- Dimensions: 14 x 17
Kitchen
- Description: Kitchen & Dining room
- Level: Main
- Area: 187 Square Feet
- Dimensions: 11 x 17
Laundry
- Level: Lower
- Area: 120 Square Feet
- Dimensions: 10 x 12
Living room
- Description: Propane Fireplace
- Level: Main
- Area: 255 Square Feet
- Dimensions: 15 x 17
Office
- Level: Lower
- Area: 150 Square Feet
- Dimensions: 10 x 15
Heating
- Boiler, Fireplace(s), Propane
Cooling
- Ductless
Features
- Basement: Full,Finished,Den/Office,Family/Rec Room,Fireplace,Washer Hook-Ups,Dryer Hook-Ups
- Has fireplace: Yes
- Fireplace features: Multiple, Basement
Interior area
- Total interior livable area: 2,178 sqft
- Finished area above ground: 1,289
- Finished area below ground: 889
Property
Parking
- Total spaces: 3
- Parking features: Attached, Detached
- Attached garage spaces: 3
Features
- Levels: Split Entry
- Patio & porch: Deck
Lot
- Size: 35.97 Acres
- Dimensions: 700 x 1435, Plus 11.5 acres
Details
- Parcel number: 010274100035 & 010274100034
Construction
Type & style
- Home type: SingleFamily
- Property subtype: Single Family Residence
Materials
- Steel Siding, Frame/Wood
- Foundation: Concrete Perimeter
- Roof: Asphalt Shingle
Condition
- Previously Owned
- Year built: 1966
Utilities & green energy
- Electric: Minnesota Power
- Sewer: Public Sewer
- Water: Private
Community & neighborhood
Location
- Region: Duluth
Price history
| Date | Event | Price |
|---|---|---|
| 8/25/2025 | Sold | $525,000+11.7%$241/sqft |
Source: | ||
| 7/29/2025 | Pending sale | $469,900$216/sqft |
Source: | ||
| 7/25/2025 | Listed for sale | $469,900$216/sqft |
Source: | ||
Public tax history
| Year | Property taxes | Tax assessment |
|---|---|---|
| 2024 | $4,270 -6.7% | $314,300 |
| 2023 | $4,576 +24.8% | $314,300 -1.1% |
| 2022 | $3,666 +11.5% | $317,800 +32.7% |
Find assessor info on the county website
Neighborhood: Bayview Heights
Nearby schools
GreatSchools rating
- 5/10Bay View Elementary SchoolGrades: PK-5Distance: 1.3 mi
- 6/10A.I. Jedlicka Middle SchoolGrades: 6-8Distance: 2.4 mi
- 9/10Proctor Senior High SchoolGrades: 9-12Distance: 2.4 mi

Get pre-qualified for a loan
At Zillow Home Loans, we can pre-qualify you in as little as 5 minutes with no impact to your credit score.An equal housing lender. NMLS #10287.

