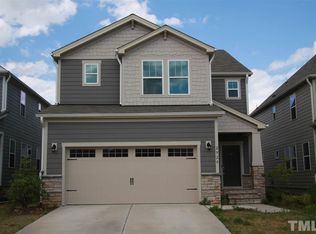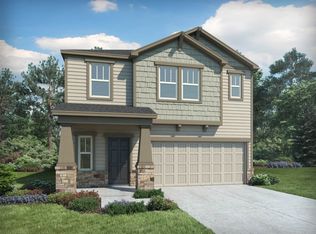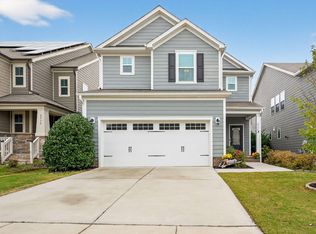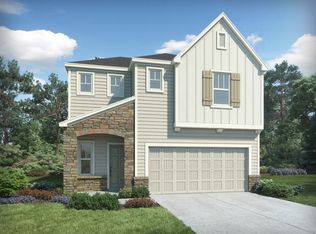Brand NEW energy-efficient home awaits you!! The Sapphire plan offers plenty of room for the whole family. 4 bedrooms and a huge loft. Sunny, bright and open floor plan and generously-sized bedrooms and walk-in closets for ample storage. Beautiful gourmet kitchen with granite counters, SS appliances, gas cook top and wall oven. Near entertainment, shopping & dining. Great location and great wake county schools. Move in ready. Washer dryer and refrigerator. Do not miss this one!!
This property is off market, which means it's not currently listed for sale or rent on Zillow. This may be different from what's available on other websites or public sources.



