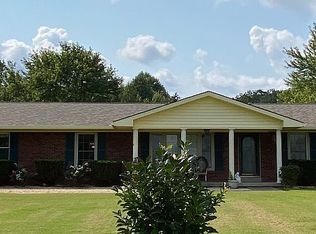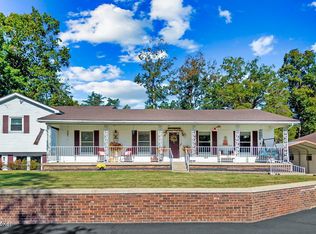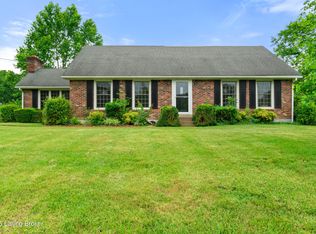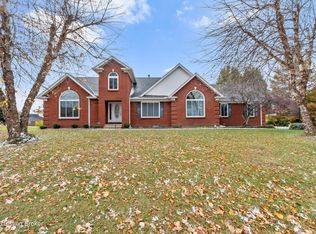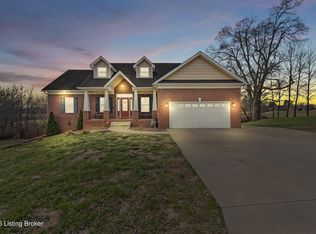Welcome to your new home on Nat Rogers Rd! This one-of-a-kind property offers a spacious and thoughtfully designed layout. The main floor features a large living room, a well-appointed kitchen with a walk-in pantry, and a full-size laundry room. The primary suite is also located on the main level, complete with a walk-in closet and a private en-suite bathroom. Upstairs, you'll find two additional bedrooms, a full bathroom, and a versatile loft area—perfect for a home office, playroom, or lounge space. The walkout basement is partially finished and includes a game room and ample storage. Enjoy the outdoors from the charming covered front porch, and take advantage of the 24x32 detached garage that has electricity and a covered lean-to. This home is truly beautiful inside and out. Schedule your private showing today!
For sale
$450,000
2920 Nat Rogers Rd, Boston, KY 40107
3beds
3,942sqft
Est.:
Single Family Residence
Built in 2008
1 Acres Lot
$424,100 Zestimate®
$114/sqft
$-- HOA
What's special
Walkout basementPrivate en-suite bathroomWell-appointed kitchenCharming covered front porchAmple storageVersatile loft areaGame room
- 229 days |
- 557 |
- 23 |
Zillow last checked: 8 hours ago
Listing updated: September 09, 2025 at 07:06pm
Listed by:
Pamela Shewmaker Fick 502-428-7262,
Integrity Group REALTORS
Source: GLARMLS,MLS#: 1688811
Tour with a local agent
Facts & features
Interior
Bedrooms & bathrooms
- Bedrooms: 3
- Bathrooms: 2
- Full bathrooms: 2
Primary bedroom
- Level: First
Bedroom
- Level: Second
Bedroom
- Level: Second
Full bathroom
- Level: First
Full bathroom
- Level: Second
Game room
- Level: Basement
Kitchen
- Level: First
Laundry
- Level: First
Living room
- Level: First
Loft
- Level: Second
Heating
- Electric
Cooling
- Central Air
Features
- Basement: Walkout Part Fin
- Has fireplace: No
Interior area
- Total structure area: 3,192
- Total interior livable area: 3,942 sqft
- Finished area above ground: 3,192
- Finished area below ground: 750
Property
Parking
- Total spaces: 2
- Parking features: Detached, Driveway
- Garage spaces: 2
- Has uncovered spaces: Yes
Features
- Stories: 2
- Patio & porch: Deck, Porch
- Fencing: None
Lot
- Size: 1 Acres
- Features: Cleared
Details
- Parcel number: 2300000068
Construction
Type & style
- Home type: SingleFamily
- Architectural style: Cape Cod
- Property subtype: Single Family Residence
Materials
- Vinyl Siding
- Foundation: Concrete Perimeter
- Roof: Shingle
Condition
- Year built: 2008
Utilities & green energy
- Sewer: Septic Tank
- Water: Public
- Utilities for property: Electricity Connected
Community & HOA
Community
- Subdivision: None
HOA
- Has HOA: No
Location
- Region: Boston
Financial & listing details
- Price per square foot: $114/sqft
- Tax assessed value: $247,600
- Annual tax amount: $2,689
- Date on market: 6/5/2025
- Electric utility on property: Yes
Estimated market value
$424,100
$403,000 - $445,000
$2,164/mo
Price history
Price history
| Date | Event | Price |
|---|---|---|
| 9/10/2025 | Price change | $450,000-1.1%$114/sqft |
Source: | ||
| 6/25/2025 | Price change | $455,000-4.2%$115/sqft |
Source: | ||
| 6/5/2025 | Listed for sale | $475,000-2%$120/sqft |
Source: | ||
| 5/23/2025 | Listing removed | $484,900$123/sqft |
Source: | ||
| 3/26/2025 | Listed for sale | $484,900-3%$123/sqft |
Source: | ||
Public tax history
Public tax history
| Year | Property taxes | Tax assessment |
|---|---|---|
| 2022 | $2,689 -1.3% | $247,600 |
| 2021 | $2,724 +0.2% | $247,600 |
| 2020 | $2,719 -2.7% | $247,600 |
Find assessor info on the county website
BuyAbility℠ payment
Est. payment
$2,629/mo
Principal & interest
$2171
Property taxes
$300
Home insurance
$158
Climate risks
Neighborhood: 40107
Nearby schools
GreatSchools rating
- 4/10The New Haven SchoolGrades: K-8Distance: 5.4 mi
- 6/10Thomas Nelson High SchoolGrades: 9-12Distance: 8.5 mi
- 2/10Old Kentucky Home Middle SchoolGrades: 6-8Distance: 10.5 mi
- Loading
- Loading
