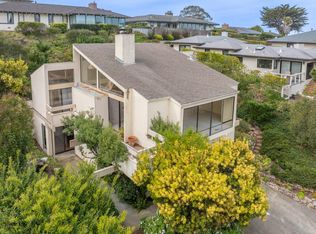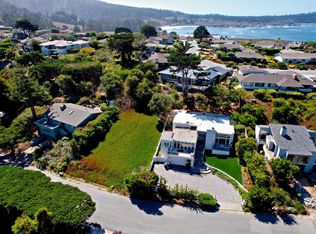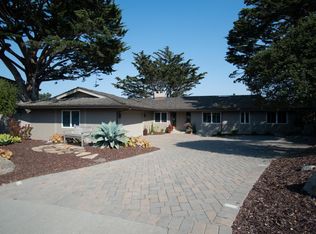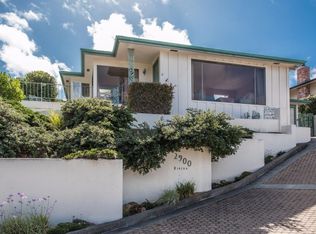Sold for $2,563,000 on 11/26/24
$2,563,000
2920 Ribera Rd, Carmel, CA 93923
3beds
2,000sqft
Single Family Residence, Residential
Built in 1973
7,900 Square Feet Lot
$2,524,300 Zestimate®
$1,282/sqft
$6,183 Estimated rent
Home value
$2,524,300
$2.17M - $2.93M
$6,183/mo
Zestimate® history
Loading...
Owner options
Explore your selling options
What's special
Welcome to a serene, coastal retreat in Carmel Meadows where contemporary style meets natural beauty. With vaulted ceilings and walls of windows, this light-filled home seamlessly blends indoor and outdoor living. Located in a sought after neighborhood, this property looks out onto the rolling hills of Carmel and Carmel Valley, and is steps away from the coastal bluffs, beaches, and trails of Carmel Meadows. Step inside to an open concept floor plan that showcases a spacious kitchen, family room, dining room and terrace. A separate living room showcases vaulted ceilings, floor to ceiling windows, and a fireplace. The living room opens out to an additional terrace where views abound. Upstairs you'll find two primary ensuites with walk-in closets. Each bedroom offers access to the backyard patio, which provides another place of respite. In addition, there is a third bedroom and detached bathroom on this level. The residence lives large with approximately 2,100 sqft, a 2 car garage, ample parking, and an elevator. This property is located in the coveted Carmel Unified School District, and is in close proximity to the Monterey Peninsula's world class beaches, golf courses, restaurants, and shops.
Zillow last checked: 8 hours ago
Listing updated: November 26, 2024 at 08:38am
Listed by:
Karen Katz 01921747 831-915-8153,
Carmel Realty Company 831-622-1000,
Diane Kahle 01931950 831-236-2940,
Monterey Coast Realty
Bought with:
Eric Fischer-Colbrie, 00922040
Intero Real Estate Services
Source: MLSListings Inc,MLS#: ML81984198
Facts & features
Interior
Bedrooms & bathrooms
- Bedrooms: 3
- Bathrooms: 3
- Full bathrooms: 3
Bedroom
- Features: PrimaryBedroom2plus
Dining room
- Features: BreakfastNook, DiningBar
Family room
- Features: SeparateFamilyRoom
Kitchen
- Features: ExhaustFan, Island, Pantry, Skylights
Heating
- Radiant
Cooling
- None
Appliances
- Included: Gas Cooktop, Dishwasher, Exhaust Fan, Disposal, Range Hood, Built In Oven, Double Oven, Refrigerator, Trash Compactor, Dryer, Washer
- Laundry: In Garage
Features
- Flooring: Hardwood, Marble
- Number of fireplaces: 1
- Fireplace features: Living Room, Wood Burning
Interior area
- Total structure area: 2,000
- Total interior livable area: 2,000 sqft
Property
Parking
- Total spaces: 4
- Parking features: Attached
- Attached garage spaces: 2
Accessibility
- Accessibility features: Elevator/Lift
Features
- Stories: 2
- Patio & porch: Balcony/Patio
- Fencing: Partial
- Has view: Yes
- View description: City Lights, Hills, Mountain(s)
Lot
- Size: 7,900 sqft
- Features: Sloped Up
Details
- Parcel number: 243052005000
- Zoning: R1
- Special conditions: Standard
Construction
Type & style
- Home type: SingleFamily
- Architectural style: Contemporary
- Property subtype: Single Family Residence, Residential
Materials
- Foundation: Concrete Perimeter
- Roof: Flat, TarGravel
Condition
- New construction: No
- Year built: 1973
Utilities & green energy
- Gas: IndividualGasMeters, PublicUtilities
- Sewer: Public Sewer
- Water: Public
- Utilities for property: Public Utilities, Water Public
Community & neighborhood
Location
- Region: Carmel
Other
Other facts
- Listing agreement: ExclusiveRightToSell
Price history
| Date | Event | Price |
|---|---|---|
| 11/26/2024 | Sold | $2,563,000+118.1%$1,282/sqft |
Source: | ||
| 5/16/2014 | Sold | $1,175,000-9.5%$588/sqft |
Source: Public Record Report a problem | ||
| 5/9/2014 | Pending sale | $1,299,000$650/sqft |
Source: Alain Pinel Realtors - Carmel #81400987 Report a problem | ||
| 3/1/2014 | Listed for sale | $1,299,000+9.7%$650/sqft |
Source: Profeta Consulting Services, Inc. #ML81400987 Report a problem | ||
| 4/9/2004 | Sold | $1,184,000$592/sqft |
Source: Public Record Report a problem | ||
Public tax history
| Year | Property taxes | Tax assessment |
|---|---|---|
| 2025 | $27,795 +77.9% | $2,563,000 +81.5% |
| 2024 | $15,622 -0.1% | $1,412,135 +2% |
| 2023 | $15,642 +2.8% | $1,384,447 +2% |
Find assessor info on the county website
Neighborhood: 93923
Nearby schools
GreatSchools rating
- 8/10Carmel River Elementary SchoolGrades: K-5Distance: 0.8 mi
- 7/10Carmel Middle SchoolGrades: 6-8Distance: 1.6 mi
- 10/10Carmel High SchoolGrades: 9-12Distance: 1.8 mi
Schools provided by the listing agent
- District: CarmelUnified
Source: MLSListings Inc. This data may not be complete. We recommend contacting the local school district to confirm school assignments for this home.
Sell for more on Zillow
Get a free Zillow Showcase℠ listing and you could sell for .
$2,524,300
2% more+ $50,486
With Zillow Showcase(estimated)
$2,574,786


