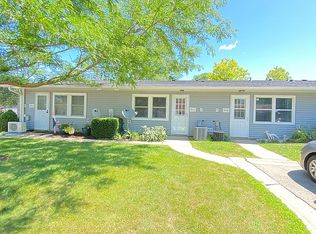Country Living! Woodsy and Rustic. Light, Bright and Open Floor Plan. 3 Bedrooms and 2 Full Bathrooms. Large Basement. Hardwood Floors. Updated Kitchen with Stainless Steel Appliances. Large Patio in the private yard. *Galvanized pipe has been replaced with new copper pipe*. Attached 2 car garage. Large detached 1 Stall 28'x24' Garage with Storage. Perfect for your Boat or Extra Water Toys!
This property is off market, which means it's not currently listed for sale or rent on Zillow. This may be different from what's available on other websites or public sources.
