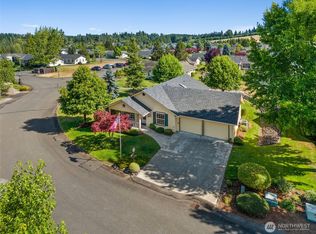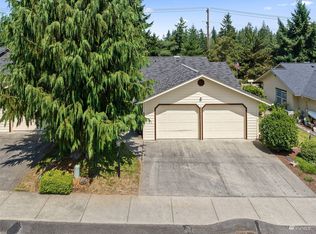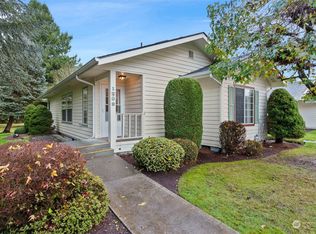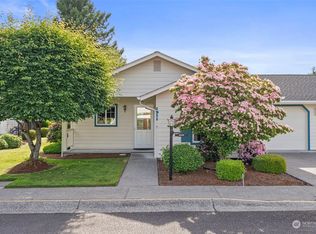Sold
Listed by:
Maura Willie,
Olympic Sotheby's Int'l Realty
Bought with: Best Choice Realty LLC
$865,000
2921 Cooks Hill Road, Centralia, WA 98531
4beds
3,405sqft
Single Family Residence
Built in 1979
3.35 Acres Lot
$872,200 Zestimate®
$254/sqft
$3,484 Estimated rent
Home value
$872,200
$829,000 - $916,000
$3,484/mo
Zestimate® history
Loading...
Owner options
Explore your selling options
What's special
Nestled in the highly sought-after Cook's Hill community! Stunning 3405+/-sf home features a main floor primary bdrm w/walk-in closet & large ensuite. Two separate living areas, each featuring gas inserts, & an office on the main floor; there's plenty of space to relax, work, & entertain. Upstairs has an additional primary bdrm w/ensuite & three more bdrms. Spacious kitchen opens to a large back deck perfect for entertaining or enjoying the breathtaking territorial view. Home sits on 3.35+/-ac w/barn, pasture, chicken coop, & garden space. This property is on the picturesque Chehalis River & is perfect for swimming & fishing. Plenty of room for a shop & all your toys. Located near I-5, amenities, & hospital, the possibilities are endless!
Zillow last checked: 8 hours ago
Listing updated: June 14, 2024 at 01:05pm
Listed by:
Maura Willie,
Olympic Sotheby's Int'l Realty
Bought with:
Guy Capobianco, 119019
Best Choice Realty LLC
Source: NWMLS,MLS#: 2222357
Facts & features
Interior
Bedrooms & bathrooms
- Bedrooms: 4
- Bathrooms: 5
- Full bathrooms: 2
- 3/4 bathrooms: 1
- 1/2 bathrooms: 2
- Main level bathrooms: 3
- Main level bedrooms: 1
Primary bedroom
- Level: Main
Bedroom
- Level: Second
Bedroom
- Level: Second
Bedroom
- Level: Second
Bathroom full
- Level: Main
Bathroom full
- Level: Second
Bathroom three quarter
- Level: Second
Other
- Level: Main
Other
- Level: Main
Den office
- Level: Main
Dining room
- Level: Main
Entry hall
- Level: Main
Family room
- Level: Main
Kitchen with eating space
- Level: Main
Living room
- Level: Main
Utility room
- Level: Main
Heating
- Fireplace(s), Forced Air, Heat Pump
Cooling
- Forced Air, Heat Pump
Appliances
- Included: Dishwashers_, Dryer(s), Refrigerators_, StovesRanges_, Washer(s), Dishwasher(s), Refrigerator(s), Stove(s)/Range(s), Water Heater: Electric, Water Heater Location: Garage
Features
- Bath Off Primary, Dining Room, Walk-In Pantry
- Flooring: Hardwood, Vinyl, Carpet
- Windows: Double Pane/Storm Window
- Basement: None
- Number of fireplaces: 2
- Fireplace features: See Remarks, Main Level: 2, Fireplace
Interior area
- Total structure area: 3,405
- Total interior livable area: 3,405 sqft
Property
Parking
- Total spaces: 2
- Parking features: RV Parking, Attached Garage
- Attached garage spaces: 2
Features
- Entry location: Main
- Patio & porch: Hardwood, Wall to Wall Carpet, Second Primary Bedroom, Bath Off Primary, Double Pane/Storm Window, Dining Room, Security System, Vaulted Ceiling(s), Walk-In Closet(s), Walk-In Pantry, Fireplace, Water Heater
- Has view: Yes
- View description: Mountain(s), River, Territorial
- Has water view: Yes
- Water view: River
Lot
- Size: 3.35 Acres
- Features: Open Lot, Paved, Secluded, Barn, Cable TV, Deck, High Speed Internet, Outbuildings, Patio, Propane, RV Parking, Sprinkler System
- Topography: Equestrian,Level,PartialSlope
- Residential vegetation: Garden Space, Wooded
Details
- Parcel number: 022115002006
- Zoning description: Jurisdiction: City
- Special conditions: Standard
Construction
Type & style
- Home type: SingleFamily
- Property subtype: Single Family Residence
Materials
- Wood Siding
- Foundation: Poured Concrete
- Roof: Composition
Condition
- Very Good
- Year built: 1979
Details
- Builder name: Sandrini Construction
Utilities & green energy
- Electric: Company: City of Centralia
- Sewer: Septic Tank, Company: Septic
- Water: Public, Company: City of Centralia
Community & neighborhood
Security
- Security features: Security System
Location
- Region: Centralia
- Subdivision: Cooks Hill
Other
Other facts
- Listing terms: Cash Out,Conventional
- Cumulative days on market: 354 days
Price history
| Date | Event | Price |
|---|---|---|
| 6/13/2024 | Sold | $865,000+3.1%$254/sqft |
Source: | ||
| 4/22/2024 | Pending sale | $839,000$246/sqft |
Source: | ||
| 4/12/2024 | Listed for sale | $839,000+97.4%$246/sqft |
Source: | ||
| 7/22/2016 | Sold | $425,000$125/sqft |
Source: NWMLS #941835 Report a problem | ||
Public tax history
| Year | Property taxes | Tax assessment |
|---|---|---|
| 2024 | $6,762 +38.2% | $748,200 |
| 2023 | $4,894 -13.3% | $748,200 +30.8% |
| 2021 | $5,647 +26.2% | $571,900 +13.2% |
Find assessor info on the county website
Neighborhood: 98531
Nearby schools
GreatSchools rating
- 3/10Jefferson Lincoln Elementary SchoolGrades: K-6Distance: 2 mi
- 4/10Centralia Middle SchoolGrades: 7-8Distance: 1.2 mi
- 5/10Centralia High SchoolGrades: 9-12Distance: 0.7 mi
Schools provided by the listing agent
- Middle: Centralia Mid
- High: Centralia High
Source: NWMLS. This data may not be complete. We recommend contacting the local school district to confirm school assignments for this home.

Get pre-qualified for a loan
At Zillow Home Loans, we can pre-qualify you in as little as 5 minutes with no impact to your credit score.An equal housing lender. NMLS #10287.



