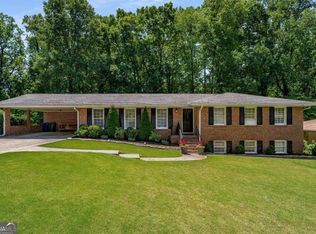Closed
$627,500
2921 Country Squire Ln, Decatur, GA 30033
4beds
2,368sqft
Single Family Residence
Built in 1967
0.32 Acres Lot
$609,700 Zestimate®
$265/sqft
$3,139 Estimated rent
Home value
$609,700
$561,000 - $665,000
$3,139/mo
Zestimate® history
Loading...
Owner options
Explore your selling options
What's special
UPDATED Mid Century Split Level w/ Complete In Law Suite in CLOSE IN Unincorporated Decatur Minutes to CHOA and Emory / CDC!! Remodeled Open Floorplan Kitchen w/ White Cabinetry w/ Buffet, Granite Countertops, Stainless Steel Appliances and More! Lower Level In Law Suite Complete w/ a Bedroom, Recreation Room, Full Kitchen w/ Bar and Dining Area w/ Patio. Updated Bathrooms. Fresh Neutral Paint. Brand New Architectural Roof. Freshly Painted Deck and Move in Ready. Close in Unincorporated Decatur w no city taxes. Great Expansive Deck overlooking Private, Fenced In Backyard. Storage Room off Full Size Two Car Carport Great for Lawn Equipment, etc. AWESOME neighborhood w/ many neighbors out walking, saying hello and good vibe. Neighborhood swim club within walking distance.
Zillow last checked: 8 hours ago
Listing updated: August 19, 2025 at 10:59am
Listed by:
Scott Alexander 770-496-1300,
Scotty Realty
Bought with:
David C Stuart, 360987
Atlanta Fine Homes - Sotheby's Int'l
Source: GAMLS,MLS#: 10530846
Facts & features
Interior
Bedrooms & bathrooms
- Bedrooms: 4
- Bathrooms: 3
- Full bathrooms: 3
Kitchen
- Features: Breakfast Area, Kitchen Island, Solid Surface Counters
Heating
- Central
Cooling
- Central Air
Appliances
- Included: Dishwasher, Disposal, Dryer, Refrigerator
- Laundry: Common Area, In Hall
Features
- In-Law Floorplan, Other, Split Bedroom Plan
- Flooring: Hardwood
- Basement: Crawl Space
- Number of fireplaces: 1
- Fireplace features: Living Room
- Common walls with other units/homes: No Common Walls
Interior area
- Total structure area: 2,368
- Total interior livable area: 2,368 sqft
- Finished area above ground: 1,564
- Finished area below ground: 804
Property
Parking
- Total spaces: 2
- Parking features: Carport
- Has carport: Yes
Features
- Levels: Multi/Split
- Patio & porch: Patio
- Fencing: Back Yard
- Body of water: None
Lot
- Size: 0.32 Acres
- Features: Private, Sloped
- Residential vegetation: Wooded
Details
- Parcel number: 18 146 02 066
Construction
Type & style
- Home type: SingleFamily
- Architectural style: Other,Traditional
- Property subtype: Single Family Residence
Materials
- Brick
- Roof: Composition
Condition
- Resale
- New construction: No
- Year built: 1967
Utilities & green energy
- Sewer: Public Sewer
- Water: Public
- Utilities for property: Cable Available, Electricity Available, Natural Gas Available, Phone Available, Sewer Available
Green energy
- Energy efficient items: Thermostat
Community & neighborhood
Security
- Security features: Gated Community, Smoke Detector(s)
Community
- Community features: Park, Pool, Sidewalks, Street Lights, Tennis Court(s)
Location
- Region: Decatur
- Subdivision: COUNTRY SQUIRE ACRES SUB #2
HOA & financial
HOA
- Has HOA: Yes
- Services included: None
Other
Other facts
- Listing agreement: Exclusive Right To Sell
Price history
| Date | Event | Price |
|---|---|---|
| 8/19/2025 | Sold | $627,500-1.2%$265/sqft |
Source: | ||
| 8/10/2025 | Pending sale | $635,000$268/sqft |
Source: | ||
| 7/24/2025 | Price change | $635,000-2.3%$268/sqft |
Source: | ||
| 7/11/2025 | Price change | $650,000-4.3%$274/sqft |
Source: | ||
| 7/2/2025 | Price change | $679,500-2.2%$287/sqft |
Source: | ||
Public tax history
| Year | Property taxes | Tax assessment |
|---|---|---|
| 2025 | $8,384 +34.6% | $259,280 +26.4% |
| 2024 | $6,229 +17.1% | $205,080 +7.1% |
| 2023 | $5,321 +9% | $191,560 +30.4% |
Find assessor info on the county website
Neighborhood: North Decatur
Nearby schools
GreatSchools rating
- 6/10Laurel Ridge Elementary SchoolGrades: PK-5Distance: 0.6 mi
- 5/10Druid Hills Middle SchoolGrades: 6-8Distance: 0.3 mi
- 6/10Druid Hills High SchoolGrades: 9-12Distance: 3.3 mi
Schools provided by the listing agent
- Elementary: Laurel Ridge
- Middle: Druid Hills
- High: Druid Hills
Source: GAMLS. This data may not be complete. We recommend contacting the local school district to confirm school assignments for this home.
Get a cash offer in 3 minutes
Find out how much your home could sell for in as little as 3 minutes with a no-obligation cash offer.
Estimated market value$609,700
Get a cash offer in 3 minutes
Find out how much your home could sell for in as little as 3 minutes with a no-obligation cash offer.
Estimated market value
$609,700
