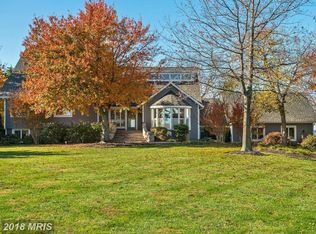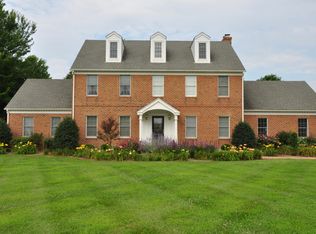Sold for $1,700,000
$1,700,000
2921 Cox Neck Rd E, Chester, MD 21619
4beds
2,824sqft
Single Family Residence
Built in 1992
1.1 Acres Lot
$1,695,700 Zestimate®
$602/sqft
$3,728 Estimated rent
Home value
$1,695,700
$1.41M - $2.05M
$3,728/mo
Zestimate® history
Loading...
Owner options
Explore your selling options
What's special
Welcome to waterfront living at its finest in the highly sought-after Southwind community on Kent Island, where this stunning home offers one of the most breathtaking views of Crab Alley Bay. Perfectly positioned with an east-facing orientation, you'll enjoy spectacular sunrises that paint the sky and reflect off the water each morning. This beautifully designed 4-bedroom, 2.5-bath residence blends comfort and elegance with panoramic bayfront vistas from nearly every room, including the living room, dining room, sun-drenched sunroom, and family room with a warm and inviting stone fireplace. The main level features three well-appointed bedrooms and 1.5 bathrooms, while the upper level is home to a serene, newly carpeted bayfront primary suite complete with an ensuite bathroom, walk-in closet, and a versatile loft space ideal for a home office or reading nook. The kitchen is as functional as it is stylish, boasting granite countertops and a suite of new and newer stainless-steel appliances. Additional recent upgrades include a new washer and dryer, newer windows (majority) and marine grade sliding glass doors (2024), a 2024 gas furnace, and an on-demand gas water heater—ensuring year-round efficiency and comfort. Step outside to your private waterfront paradise, where a spacious deck invites family gatherings and summer barbecues, and a cozy hardscape feature with a space for your crab feast table and a custom firepit sets the scene for relaxing evenings under the stars. The pier has been thoughtfully updated with new decking and a brand-new boat lift, ready to launch your next adventure on the bay. An oversized two-car garage provides ample space for vehicles and storage. Whether you're entertaining outdoors, soaking in the views from the sunroom, or heading out for a day on the water, this home captures the very best of Chesapeake Bay living.
Zillow last checked: 8 hours ago
Listing updated: July 11, 2025 at 05:03am
Listed by:
Lynn Tuozzo 410-916-0050,
Berkshire Hathaway HomeServices PenFed Realty
Bought with:
Dee Dee McCracken, 604708
Coldwell Banker Realty
Source: Bright MLS,MLS#: MDQA2012964
Facts & features
Interior
Bedrooms & bathrooms
- Bedrooms: 4
- Bathrooms: 3
- Full bathrooms: 2
- 1/2 bathrooms: 1
- Main level bathrooms: 2
- Main level bedrooms: 3
Basement
- Area: 0
Heating
- Forced Air, Electric, Natural Gas
Cooling
- Central Air, Ceiling Fan(s), Electric
Appliances
- Included: Dishwasher, Dryer, Microwave, Refrigerator, Stainless Steel Appliance(s), Cooktop, Washer, Tankless Water Heater, Freezer, Water Heater
- Laundry: Main Level
Features
- Flooring: Carpet, Ceramic Tile, Wood
- Doors: Sliding Glass, Storm Door(s)
- Windows: Casement
- Has basement: No
- Number of fireplaces: 1
Interior area
- Total structure area: 2,824
- Total interior livable area: 2,824 sqft
- Finished area above ground: 2,824
- Finished area below ground: 0
Property
Parking
- Total spaces: 2
- Parking features: Garage Faces Side, Garage Door Opener, Storage, Asphalt, Attached, Driveway
- Attached garage spaces: 2
- Has uncovered spaces: Yes
Accessibility
- Accessibility features: None
Features
- Levels: Two
- Stories: 2
- Patio & porch: Porch, Deck
- Pool features: None
- Has view: Yes
- View description: Bay, Panoramic
- Has water view: Yes
- Water view: Bay
- Waterfront features: Private Dock Site, Rip-Rap, Bayfront, Boat - Powered, Canoe/Kayak, Fishing Allowed, Personal Watercraft (PWC), Private Access, Bay
- Body of water: Crab Alley Bay
- Frontage length: Water Frontage Ft: 200
Lot
- Size: 1.10 Acres
Details
- Additional structures: Above Grade, Below Grade
- Parcel number: 1804094387
- Zoning: NC-1
- Zoning description: Neigh Consrv Dist-1Ac
- Special conditions: Standard
Construction
Type & style
- Home type: SingleFamily
- Architectural style: Coastal
- Property subtype: Single Family Residence
Materials
- Frame, Vinyl Siding
- Foundation: Crawl Space
- Roof: Shingle
Condition
- New construction: No
- Year built: 1992
Utilities & green energy
- Sewer: Private Sewer
- Water: Well
Community & neighborhood
Location
- Region: Chester
- Subdivision: Southwind
HOA & financial
HOA
- Has HOA: Yes
- HOA fee: $1,750 annually
- Amenities included: Clubhouse, Boat Ramp, Basketball Court, Tennis Court(s), Jogging Path, Other
- Association name: SOUTHWIND
Other
Other facts
- Listing agreement: Exclusive Right To Sell
- Ownership: Fee Simple
Price history
| Date | Event | Price |
|---|---|---|
| 7/11/2025 | Sold | $1,700,000$602/sqft |
Source: | ||
| 6/4/2025 | Pending sale | $1,700,000$602/sqft |
Source: | ||
| 5/12/2025 | Contingent | $1,700,000$602/sqft |
Source: | ||
| 5/9/2025 | Listed for sale | $1,700,000$602/sqft |
Source: | ||
Public tax history
| Year | Property taxes | Tax assessment |
|---|---|---|
| 2025 | $10,889 +10.4% | $1,149,600 +9.8% |
| 2024 | $9,865 +10.8% | $1,047,200 +10.8% |
| 2023 | $8,900 | $944,800 |
Find assessor info on the county website
Neighborhood: 21619
Nearby schools
GreatSchools rating
- NAKent Island Elementary SchoolGrades: PK-2Distance: 5.1 mi
- 7/10Matapeake Middle SchoolGrades: 6-8Distance: 4.2 mi
- 5/10Kent Island High SchoolGrades: 9-12Distance: 5.8 mi
Schools provided by the listing agent
- District: Queen Anne's County Public Schools
Source: Bright MLS. This data may not be complete. We recommend contacting the local school district to confirm school assignments for this home.
Get pre-qualified for a loan
At Zillow Home Loans, we can pre-qualify you in as little as 5 minutes with no impact to your credit score.An equal housing lender. NMLS #10287.

