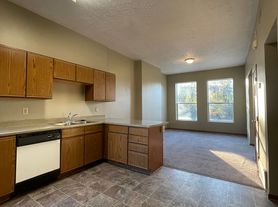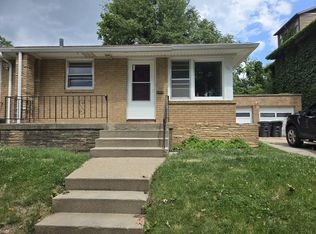New 1,214 square foot inner city home built in 2025 with one car garage. Open floor plan with a carpeted family room has an electric fire place and space for a wall hanging TV above. The kitchen has a butcher block island with sink, dishwasher and two pendulum lights above. Easy to clean stainless steel microwave is above the stove/oven and French door refrigerator with fingerprint-resistant Stainless steel. Next to the kitchen is extra storage space with a walk in pantry. The main bedroom is at the rear of the home with an en-suite bathroom. The other two spacious bedrooms share a bathroom in the hallway.
No smoking in home. Renter pays for water and power. Renter will need renters insurance and list home owner as additional insured. Yard will be maintained by the renter. Lease will be for 1 year
House for rent
Accepts Zillow applications
$1,950/mo
2921 Decatur St, Omaha, NE 68111
3beds
1,214sqft
Price may not include required fees and charges.
Single family residence
Available now
No pets
Central air
In unit laundry
Detached parking
What's special
- 68 days |
- -- |
- -- |
Zillow last checked: 10 hours ago
Listing updated: January 18, 2026 at 05:45am
Travel times
Facts & features
Interior
Bedrooms & bathrooms
- Bedrooms: 3
- Bathrooms: 2
- Full bathrooms: 2
Cooling
- Central Air
Appliances
- Included: Dishwasher, Dryer, Microwave, Oven, Refrigerator, Washer
- Laundry: In Unit
Features
- Flooring: Carpet, Tile
Interior area
- Total interior livable area: 1,214 sqft
Property
Parking
- Parking features: Detached
- Details: Contact manager
Features
- Exterior features: Water not included in rent
Details
- Parcel number: 2211330050
Construction
Type & style
- Home type: SingleFamily
- Property subtype: Single Family Residence
Community & HOA
Location
- Region: Omaha
Financial & listing details
- Lease term: 1 Year
Price history
| Date | Event | Price |
|---|---|---|
| 11/13/2025 | Listed for rent | $1,950+8.3%$2/sqft |
Source: Zillow Rentals Report a problem | ||
| 10/29/2025 | Listing removed | $1,800$1/sqft |
Source: Zillow Rentals Report a problem | ||
| 10/29/2025 | Price change | $264,9000%$218/sqft |
Source: | ||
| 10/9/2025 | Listed for rent | $1,800$1/sqft |
Source: Zillow Rentals Report a problem | ||
| 6/30/2025 | Listed for sale | $265,000+1666.7%$218/sqft |
Source: | ||
Neighborhood: Prospect Village
Nearby schools
GreatSchools rating
- 3/10Kennedy Elementary SchoolGrades: PK-5Distance: 0.7 mi
- 4/10Lewis & Clark Middle SchoolGrades: 6-8Distance: 3.4 mi
- 1/10Benson Magnet High SchoolGrades: 9-12Distance: 2.1 mi

