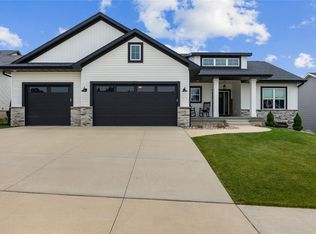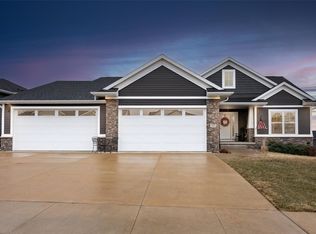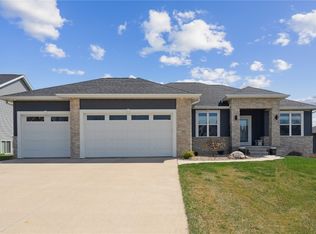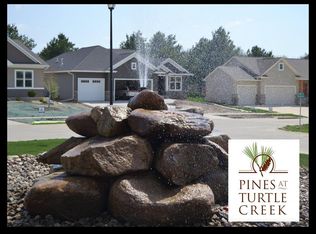Sold for $605,000
$605,000
2921 Diamondback Rd, Hiawatha, IA 52233
5beds
3,040sqft
Single Family Residence, Residential
Built in 2025
0.43 Acres Lot
$-- Zestimate®
$199/sqft
$3,229 Estimated rent
Home value
Not available
Estimated sales range
Not available
$3,229/mo
Zestimate® history
Loading...
Owner options
Explore your selling options
What's special
This new home combines comfort and style with modern features throughout. Enter through the double doors into a living room with 11-foot ceilings and stone accents around the tiled fireplace. The kitchen features quartz countertops, a spacious island, and a walk-in pantry with custom shelving. It’s designed for convenience, with under-cabinet lighting, built-ins, and high-end fixtures. The lower-level bar offers additional entertainment space, with a full refrigerator, pantry, and ambient lighting. Each bedroom includes ceiling fans and walk-in closets. Enjoy warmth from two fireplaces located on each level. The outdoor space includes a covered cedar deck and a large patio, ideal for gatherings or quiet evenings. The laundry room, located near the three-car garage, includes a sink, folding station, and storage. Set on a half-acre lot with mature trees and irrigation, this property is a rare find and offers a chance to own a unique home.
Zillow last checked: 8 hours ago
Listing updated: August 29, 2025 at 10:34am
Listed by:
Olivia Williams 319-540-6591,
Iowa Realty
Bought with:
NONMEMBER
Source: Iowa City Area AOR,MLS#: 202500937
Facts & features
Interior
Bedrooms & bathrooms
- Bedrooms: 5
- Bathrooms: 3
- Full bathrooms: 3
Heating
- Natural Gas, Forced Air
Cooling
- Central Air
Appliances
- Included: Dishwasher, Range Or Oven, Refrigerator
- Laundry: Lower Level
Features
- Other, Breakfast Bar
- Basement: Full,Walk-Out Access
- Number of fireplaces: 2
- Fireplace features: Gas, Electric
Interior area
- Total structure area: 3,040
- Total interior livable area: 3,040 sqft
- Finished area above ground: 1,842
- Finished area below ground: 1,198
Property
Parking
- Total spaces: 3
- Parking features: Garage - Attached
- Has attached garage: Yes
Features
- Patio & porch: Deck, Patio
Lot
- Size: 0.43 Acres
- Dimensions: 80 x 240
- Features: Less Than Half Acre
Details
- Parcel number: 111920502600000
- Zoning: Single Family
- Special conditions: Standard
Construction
Type & style
- Home type: SingleFamily
- Property subtype: Single Family Residence, Residential
Materials
- Frame, Stone, Vinyl
Condition
- New Construction
- New construction: Yes
- Year built: 2025
Details
- Builder name: SOS LLC
Utilities & green energy
- Sewer: Public Sewer
- Water: Public
- Utilities for property: Cable Available
Community & neighborhood
Community
- Community features: Other
Location
- Region: Hiawatha
- Subdivision: NA
HOA & financial
HOA
- Has HOA: Yes
- HOA fee: $300 annually
Other
Other facts
- Listing terms: Conventional,Cash
Price history
| Date | Event | Price |
|---|---|---|
| 8/29/2025 | Sold | $605,000-2.4%$199/sqft |
Source: | ||
| 7/28/2025 | Pending sale | $619,900$204/sqft |
Source: | ||
| 7/9/2025 | Price change | $619,900-3.1%$204/sqft |
Source: | ||
| 2/7/2025 | Price change | $639,900+611.8%$210/sqft |
Source: | ||
| 5/2/2024 | Pending sale | $89,900$30/sqft |
Source: | ||
Public tax history
| Year | Property taxes | Tax assessment |
|---|---|---|
| 2024 | $1,122 -18.9% | $68,300 |
| 2023 | $1,384 +1.2% | $68,300 |
| 2022 | $1,368 +744.4% | $68,300 |
Find assessor info on the county website
Neighborhood: 52233
Nearby schools
GreatSchools rating
- 7/10Hiawatha Elementary SchoolGrades: PK-5Distance: 3.2 mi
- 7/10Harding Middle SchoolGrades: 6-8Distance: 4.8 mi
- 5/10John F Kennedy High SchoolGrades: 9-12Distance: 4 mi
Get pre-qualified for a loan
At Zillow Home Loans, we can pre-qualify you in as little as 5 minutes with no impact to your credit score.An equal housing lender. NMLS #10287.



