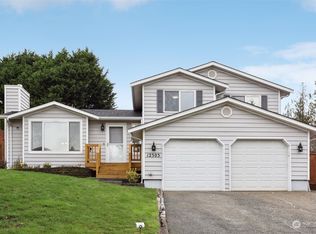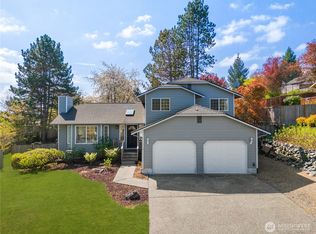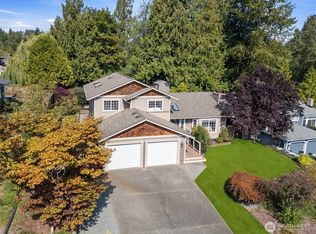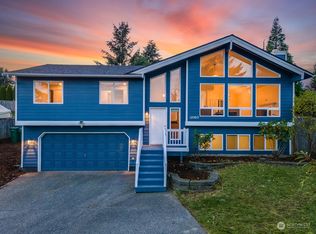Sold
Listed by:
Tracy Biddle,
Redfin,
Melissa Challman,
Redfin
Bought with: RSVP Brokers ERA
$775,000
2921 Grade Road, Lake Stevens, WA 98258
3beds
2,188sqft
Single Family Residence
Built in 1998
8,712 Square Feet Lot
$764,300 Zestimate®
$354/sqft
$3,166 Estimated rent
Home value
$764,300
$711,000 - $818,000
$3,166/mo
Zestimate® history
Loading...
Owner options
Explore your selling options
What's special
Nestled in the heart of Lake Stevens, this beautifully updated home offers the perfect blend of modern comfort & serene natural surroundings. Step into an open-concept living space featuring a stunning new kitchen, ideal for entertaining, along w/3 upper-level bdrms, including a primary suite w/en-suite bath, plus full guest bath. The lower level is a true retreat, boasting a cozy den w/wet bar, spacious game rm, walk-out basement that seamlessly connects you to the outdoors. The private backyard is truly one of a kind, offering ample space, mature trees, rare river access, perfect for relaxing/entertaining. With its prime location, thoughtful updates, & unbeatable setting, this home is move-in ready—don’t miss this incredible opportunity!
Zillow last checked: 8 hours ago
Listing updated: July 03, 2025 at 04:02am
Listed by:
Tracy Biddle,
Redfin,
Melissa Challman,
Redfin
Bought with:
Jacob Bond, 111289
RSVP Brokers ERA
Yuliana Bond, 121231
RSVP Brokers ERA
Source: NWMLS,MLS#: 2328452
Facts & features
Interior
Bedrooms & bathrooms
- Bedrooms: 3
- Bathrooms: 3
- Full bathrooms: 2
- 1/2 bathrooms: 1
Other
- Level: Lower
Entry hall
- Level: Main
Family room
- Level: Lower
Kitchen with eating space
- Level: Main
Living room
- Level: Main
Rec room
- Level: Lower
Utility room
- Level: Lower
Heating
- Forced Air, Natural Gas
Cooling
- None
Appliances
- Included: Dishwasher(s), Disposal, Dryer(s), Microwave(s), Refrigerator(s), Stove(s)/Range(s), Washer(s), Garbage Disposal
Features
- Flooring: Laminate
- Basement: Finished
- Has fireplace: No
Interior area
- Total structure area: 2,188
- Total interior livable area: 2,188 sqft
Property
Parking
- Total spaces: 2
- Parking features: Driveway, Attached Garage
- Attached garage spaces: 2
Features
- Levels: Multi/Split
- Entry location: Main
- Patio & porch: Laminate
- Has view: Yes
- View description: Territorial
Lot
- Size: 8,712 sqft
- Features: Paved, Cable TV
Details
- Parcel number: 00870900000100
- Special conditions: Standard
Construction
Type & style
- Home type: SingleFamily
- Property subtype: Single Family Residence
Materials
- Cement Planked, Stone, Cement Plank
- Foundation: Poured Concrete
- Roof: Composition
Condition
- Year built: 1998
Utilities & green energy
- Electric: Company: PSE
- Sewer: Sewer Connected, Company: Lake Stevens
- Water: Public, Company: Lake Stevens
- Utilities for property: Verizon
Community & neighborhood
Location
- Region: Lake Stevens
- Subdivision: Lake Stevens
Other
Other facts
- Listing terms: Cash Out,Conventional,FHA,VA Loan
- Cumulative days on market: 41 days
Price history
| Date | Event | Price |
|---|---|---|
| 6/2/2025 | Sold | $775,000$354/sqft |
Source: | ||
| 4/29/2025 | Pending sale | $775,000$354/sqft |
Source: | ||
| 4/24/2025 | Price change | $775,000-2.5%$354/sqft |
Source: | ||
| 3/28/2025 | Price change | $795,000-3.6%$363/sqft |
Source: | ||
| 3/26/2025 | Listed for sale | $825,000$377/sqft |
Source: | ||
Public tax history
| Year | Property taxes | Tax assessment |
|---|---|---|
| 2024 | $5,818 +6.2% | $636,400 +7.8% |
| 2023 | $5,477 +4.6% | $590,100 -3.4% |
| 2022 | $5,237 +7.8% | $611,100 +30.6% |
Find assessor info on the county website
Neighborhood: 98258
Nearby schools
GreatSchools rating
- 5/10Highland Elementary SchoolGrades: PK-5Distance: 0.7 mi
- 7/10North Lake Middle SchoolGrades: 6-7Distance: 0.5 mi
- 8/10Lake Stevens Sr High SchoolGrades: 10-12Distance: 0.7 mi

Get pre-qualified for a loan
At Zillow Home Loans, we can pre-qualify you in as little as 5 minutes with no impact to your credit score.An equal housing lender. NMLS #10287.
Sell for more on Zillow
Get a free Zillow Showcase℠ listing and you could sell for .
$764,300
2% more+ $15,286
With Zillow Showcase(estimated)
$779,586


