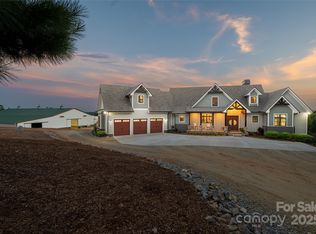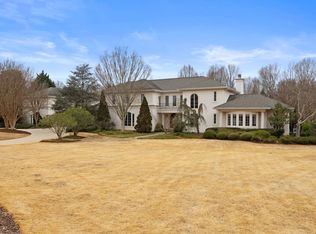Thanksgiving Farm - Where Majesty Meets Lifestyle: An Unrivaled Equestrian Estate Overlooking the Blue Ridge Foothills Imagine waking to the soft glow of sunrise painting the silhouette of the Blue Ridge foothills unfolding before you in a breathtaking panorama. This isn't a dream; it's the daily reality at Thanksgiving Hill Farm, an iconic equestrian estate poised on over 38 acres of pristine Landrum, South Carolina countryside. More than just a residence, this is a sanctuary crafted for a life without compromise – a place where luxurious comfort, world-class equestrian pursuits, and the soul-stirring beauty of the mountains converge. From the moment you arrive, winding through the gated entrance, the estate commands attention. The main residence, drawing inspiration from the timeless manors of the English countryside, is a masterpiece of architectural grace hinting at the elegance within. Step inside, and the promise is fulfilled. Sunlight streams through walls of windows and French doors, illuminating spaces designed for both sophisticated entertaining and intimate moments. Coffered ceilings soar overhead in the living room, while the elegant formal dining room opens onto a sprawling covered veranda – the perfect setting for starlit dinners overlooking the shimmering pool and rolling pastures beyond. The heart of this home is undoubtedly its gourmet kitchen, a culinary haven equipped with top-tier appliances, dual islands, granite countertops, and even a cooled walk-in pantry. A well-appointed bar stands ready for evening cocktails, while the cozy family room, anchored by a wood-burning fireplace, invites relaxation. Thoughtful design extends to dedicated ‘his’ and ‘her’ offices, a practical mudroom, and an extensive butler’s pantry ensuring seamless hosting. Accommodations are nothing short of exceptional. A private West Wing houses four luxurious guest suites, each boasting en-suite baths and captivating views, offering unparalleled comfort for family and friends. Ascend to the upper level to discover the owner’s retreat – a true sanctuary featuring vaulted ceilings, a private coffee nook, two boutique-sized walk-in closets, an additional sitting room, and a spa-like master bath designed for ultimate indulgence. Beyond the everyday living spaces, Thanksgiving Hill caters to every facet of a life well-lived. Descend to the lower level to find a comprehensive wellness center, complete with a full gym, sauna, and steam room. Movie nights are transformed in the dedicated theater room, while friendly competition awaits in the upstairs game room with its pool table . Step outside, and the estate truly comes alive. The expansive covered veranda, featuring an outdoor kitchen and hot tub, flows effortlessly towards the stunning pool, terrace, and charming gazebo. Practice your short game on the private putting green, all while enveloped by those ever-present, magnificent mountain vistas and gorgeous sunsets. . For the equestrian enthusiast, Thanksgiving Hill is paradise found. The immaculate barn offers potential for eight stalls (currently 5), a climate-controlled tack room with laundry and bath, a wash bay, and feed room. School year-round in the impressive 150’ x 75’ covered arena with sprinklers. Explore the 38+ acres of lush pastures, including three large board-fenced paddocks and enjoy your private jump course with direct access to miles of private riding trails winding along the beautiful North Pacolet River and on through scenic foothills. A separate, charming two-bedroom guest house provides ideal accommodations for a trainer, caretaker, or extended family. Nestled in the heart of Tryon’s legendary horse country, yet just minutes from the quaint shops and restaurants of Landrum, and within easy reach of Greenville, Spartanburg, GSP, and CLT airports, Thanksgiving Hill offers the perfect blend of seclusion and convenience. This is more than a property; it’s an invitation to embrace an extraordinary lifestyle.
For sale
$6,500,000
2921 N Pacolet Rd, Landrum, SC 29356
8beds
8,808sqft
Est.:
Single Family Residence, Residential
Built in 2012
38.21 Acres Lot
$-- Zestimate®
$738/sqft
$-- HOA
What's special
Shimmering poolStunning poolPrivate jump courseWood-burning fireplaceGated entranceCharming gazeboClimate-controlled tack room
- 289 days |
- 1,626 |
- 75 |
Zillow last checked: 8 hours ago
Listing updated: September 14, 2025 at 05:18am
Listed by:
Debra Owensby Minnick 864-404-8295,
Blackstream International RE,
Damian Hall,
Blackstream International RE
Source: Greater Greenville AOR,MLS#: 1556225
Tour with a local agent
Facts & features
Interior
Bedrooms & bathrooms
- Bedrooms: 8
- Bathrooms: 11
- Full bathrooms: 7
- 1/2 bathrooms: 4
- Main level bathrooms: 2
- Main level bedrooms: 2
Rooms
- Room types: Exercise Room, Laundry, Media Room, Office/Study, Workshop, Bonus Room/Rec Room, 2nd Kitchen/Kitchenette, Attic, Breakfast Area, Guest Accommodations, Unfinished Space
Primary bedroom
- Area: 390
- Dimensions: 15 x 26
Bedroom 2
- Area: 168
- Dimensions: 12 x 14
Bedroom 3
- Area: 144
- Dimensions: 12 x 12
Bedroom 4
- Area: 144
- Dimensions: 12 x 12
Bedroom 5
- Area: 144
- Dimensions: 12 x 12
Primary bathroom
- Features: Dressing Room, Double Sink, Full Bath, Shower-Separate, Sitting Room, Tub-Garden, Walk-In Closet(s), Multiple Closets, Other
- Level: Second
Dining room
- Area: 300
- Dimensions: 20 x 15
Family room
- Area: 460
- Dimensions: 20 x 23
Kitchen
- Area: 360
- Dimensions: 20 x 18
Office
- Area: 288
- Dimensions: 16 x 18
Bonus room
- Area: 270
- Dimensions: 15 x 18
Den
- Area: 288
- Dimensions: 16 x 18
Heating
- Electric, Forced Air, Multi-Units, Heat Pump
Cooling
- Central Air, Electric, Multi Units
Appliances
- Included: Gas Cooktop, Dishwasher, Disposal, Freezer, Self Cleaning Oven, Oven, Refrigerator, Other, Electric Oven, Ice Maker, Wine Cooler, Double Oven, Warming Drawer, Microwave, Range Hood, Electric Water Heater, Water Heater, Tankless Water Heater
- Laundry: Sink, 1st Floor, Walk-in, Electric Dryer Hookup, Washer Hookup, Laundry Room
Features
- 2 Story Foyer, 2nd Stair Case, Bookcases, High Ceilings, Ceiling Fan(s), Vaulted Ceiling(s), Ceiling Smooth, Tray Ceiling(s), Granite Counters, Sauna, Soaking Tub, Walk-In Closet(s), Wet Bar, In-Law Floorplan, Coffered Ceiling(s), Pantry
- Flooring: Carpet, Ceramic Tile, Wood
- Windows: Vinyl/Aluminum Trim, Insulated Windows, Window Treatments
- Basement: Partially Finished,Walk-Out Access,Interior Entry
- Attic: Permanent Stairs,Storage
- Number of fireplaces: 2
- Fireplace features: Gas Log, Wood Burning
Interior area
- Total interior livable area: 8,808 sqft
Property
Parking
- Total spaces: 2
- Parking features: Attached, Garage Door Opener, Side/Rear Entry, Workshop in Garage, Yard Door, Courtyard Entry, Covered, Key Pad Entry, Driveway, Parking Pad, Concrete, Other
- Attached garage spaces: 2
- Has uncovered spaces: Yes
Features
- Levels: Two
- Stories: 2
- Patio & porch: Deck, Patio, Front Porch, Porch, Rear Porch
- Exterior features: Balcony, Riding Area, Outdoor Kitchen, Outdoor Grill
- Has private pool: Yes
- Pool features: In Ground
- Has spa: Yes
- Spa features: Private
- Has view: Yes
- View description: Mountain(s)
Lot
- Size: 38.21 Acres
- Features: Pasture, Sloped, Few Trees, Other, 25 - 50 Acres
Details
- Additional structures: Barn(s), Greenhouse
- Parcel number: 10400004.08
- Horses can be raised: Yes
- Horse amenities: 1-4 Stalls, Arena, Barn, Fenced, Pasture, Riding Trail
Construction
Type & style
- Home type: SingleFamily
- Architectural style: European
- Property subtype: Single Family Residence, Residential
Materials
- Stone, Stucco
- Foundation: Basement
- Roof: Metal,Slate
Condition
- Year built: 2012
Utilities & green energy
- Electric: Photovoltaics Seller Owned
- Sewer: Septic Tank
- Water: Well
Community & HOA
Community
- Features: Horses Permitted, Walking Trails
- Security: Smoke Detector(s)
- Subdivision: Caroland Farms
HOA
- Has HOA: Yes
- Services included: By-Laws
Location
- Region: Landrum
Financial & listing details
- Price per square foot: $738/sqft
- Date on market: 5/3/2025
Estimated market value
Not available
Estimated sales range
Not available
Not available
Price history
Price history
| Date | Event | Price |
|---|---|---|
| 9/14/2025 | Price change | $6,500,000-3.7%$738/sqft |
Source: | ||
| 7/22/2025 | Price change | $6,750,000-10%$766/sqft |
Source: | ||
| 5/3/2025 | Listed for sale | $7,500,000$851/sqft |
Source: | ||
Public tax history
Public tax history
Tax history is unavailable.BuyAbility℠ payment
Est. payment
$36,770/mo
Principal & interest
$33520
Property taxes
$3250
Climate risks
Neighborhood: 29356
Nearby schools
GreatSchools rating
- 4/10O. P. Earle Elementary SchoolGrades: PK-5Distance: 3.9 mi
- 5/10Landrum Middle SchoolGrades: 6-8Distance: 3.8 mi
- 8/10Landrum High SchoolGrades: 9-12Distance: 4.7 mi
Schools provided by the listing agent
- Elementary: O.P. Earle
- Middle: Landrum
- High: Landrum
Source: Greater Greenville AOR. This data may not be complete. We recommend contacting the local school district to confirm school assignments for this home.
- Loading
- Loading


