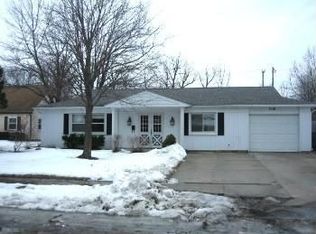Closed
$205,000
2921 Overlook Dr, Fort Wayne, IN 46808
3beds
2,028sqft
Single Family Residence
Built in 1986
0.28 Acres Lot
$207,900 Zestimate®
$--/sqft
$1,728 Estimated rent
Home value
$207,900
$187,000 - $231,000
$1,728/mo
Zestimate® history
Loading...
Owner options
Explore your selling options
What's special
Come see this well situated 3 bedroom 2 bath ranch on a nice quiet cul-de-sac with a partially wooded lot located in the West Wood Valley subdivision. Inside you will find a large living room with an eat in kitchen. The large master suite has new laminate flooring and its own full bathroom. The two large bedrooms have new laminate flooring as well. The basement is finished which is great for a workout area and extra living space. The three season room off the kitchen offers a nice area to relax and connects to the covered deck in the backyard. All the appliances stay including the washer and dryer. The house has newer electrical panel and tankless water. The heated two car garage offers space for a workshop in the winter. Close to restaurants, shopping and Saint Francis College. Schedule your showing appointment today.
Zillow last checked: 8 hours ago
Listing updated: December 30, 2025 at 10:55am
Listed by:
Eric Knittle 260-312-6323,
Pinnacle Group Real Estate Services
Bought with:
Keith Murphy, RB25001271
American Dream Team Real Estate Brokers
Source: IRMLS,MLS#: 202528330
Facts & features
Interior
Bedrooms & bathrooms
- Bedrooms: 3
- Bathrooms: 2
- Full bathrooms: 2
- Main level bedrooms: 3
Bedroom 1
- Level: Main
Bedroom 2
- Level: Main
Dining room
- Level: Main
- Area: 108
- Dimensions: 12 x 9
Family room
- Level: Basement
- Area: 484
- Dimensions: 22 x 22
Kitchen
- Level: Main
- Area: 121
- Dimensions: 11 x 11
Living room
- Level: Main
- Area: 221
- Dimensions: 17 x 13
Heating
- Natural Gas, Forced Air
Cooling
- Central Air
Appliances
- Included: Disposal, Dishwasher, Microwave, Refrigerator, Washer, Dryer-Gas, Gas Oven, Gas Range, Gas Water Heater
- Laundry: Gas Dryer Hookup, Washer Hookup
Features
- 1st Bdrm En Suite, Countertops-Ceramic, Tub/Shower Combination, Main Level Bedroom Suite
- Flooring: Hardwood, Laminate
- Windows: Window Treatments
- Basement: Partial,Finished,Block
- Attic: Pull Down Stairs,Storage
- Has fireplace: No
- Fireplace features: None
Interior area
- Total structure area: 2,028
- Total interior livable area: 2,028 sqft
- Finished area above ground: 1,352
- Finished area below ground: 676
Property
Parking
- Total spaces: 2
- Parking features: Attached, Heated Garage
- Attached garage spaces: 2
Features
- Levels: One
- Stories: 1
- Patio & porch: Screened
- Fencing: Full
Lot
- Size: 0.28 Acres
- Dimensions: 99 X 127
- Features: Cul-De-Sac, Irregular Lot, Few Trees, Sloped, City/Town/Suburb
Details
- Parcel number: 020733255002.000073
Construction
Type & style
- Home type: SingleFamily
- Property subtype: Single Family Residence
Materials
- Vinyl Siding
- Roof: Asphalt,Shingle
Condition
- New construction: No
- Year built: 1986
Utilities & green energy
- Sewer: Public Sewer
- Water: Public
Community & neighborhood
Location
- Region: Fort Wayne
- Subdivision: West Wood Valley / Westwood Valley
HOA & financial
HOA
- Has HOA: Yes
- HOA fee: $35 annually
Other
Other facts
- Listing terms: Cash,Conventional
Price history
| Date | Event | Price |
|---|---|---|
| 12/29/2025 | Sold | $205,000-14.5% |
Source: | ||
| 12/1/2025 | Pending sale | $239,900 |
Source: | ||
| 10/1/2025 | Listed for sale | $239,900 |
Source: | ||
| 8/21/2025 | Pending sale | $239,900 |
Source: | ||
| 8/10/2025 | Price change | $239,900-4% |
Source: | ||
Public tax history
| Year | Property taxes | Tax assessment |
|---|---|---|
| 2024 | $2,179 +20.9% | $205,700 +4.2% |
| 2023 | $1,803 +5.7% | $197,400 +21.7% |
| 2022 | $1,706 +7.8% | $162,200 +5.1% |
Find assessor info on the county website
Neighborhood: Westwood Valley
Nearby schools
GreatSchools rating
- 6/10Francis M Price Elementary SchoolGrades: PK-5Distance: 0.6 mi
- 5/10Northwood Middle SchoolGrades: 6-8Distance: 3.9 mi
- 3/10Northrop High SchoolGrades: 9-12Distance: 4.1 mi
Schools provided by the listing agent
- Elementary: Price
- Middle: Northwood
- High: Northrop
- District: Fort Wayne Community
Source: IRMLS. This data may not be complete. We recommend contacting the local school district to confirm school assignments for this home.
Get pre-qualified for a loan
At Zillow Home Loans, we can pre-qualify you in as little as 5 minutes with no impact to your credit score.An equal housing lender. NMLS #10287.
Sell for more on Zillow
Get a Zillow Showcase℠ listing at no additional cost and you could sell for .
$207,900
2% more+$4,158
With Zillow Showcase(estimated)$212,058
