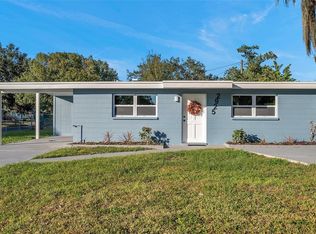Sold for $299,900
$299,900
2921 Sample Loop, Tampa, FL 33619
4beds
1,012sqft
Single Family Residence
Built in 1959
7,000 Square Feet Lot
$295,800 Zestimate®
$296/sqft
$2,028 Estimated rent
Home value
$295,800
$272,000 - $319,000
$2,028/mo
Zestimate® history
Loading...
Owner options
Explore your selling options
What's special
Modern Comfort Meets Smart Living – Remodeled 4-Bedroom Corner Lot Gem in Prime Tampa Location. Welcome to 2921 Sample Loop, a beautifully renovated 4-bedroom, 2-bath home nestled on a spacious corner lot in one of Tampa’s most convenient locations. This move-in-ready property seamlessly blends modern upgrades, smart home features, and functional outdoor space. Recently Renovated with Designer Touches. Brand new roof. Fully remodeled kitchen and bathrooms. New quartz countertops and solid wood cabinetry throughout. Stainless steel appliance package in the kitchen. Waterproof luxury vinyl plank flooring for durability and style. Smart Home Technology for Peace of Mind & Efficiency: Nest video doorbell, Nest floodlight camera in the backyard, Google Nest thermostat for energy savings year-round. Spacious Lot with Room to Grow. Large corner lot with generous front and backyard. Ample space to add an efficient storage unit, garden, or entertaining area. Enjoy privacy, flexibility, and outdoor potential. Central location. Just minutes to Downtown Tampa, I-4, Crosstown Expressway, and I-75, Quick access to dining, shopping, parks, and major employers, NOT located in a flood zone – potentially save thousands annually on insurance. This home combines contemporary style with smart features and unbeatable location. Whether you're looking for your next home or a solid long-term investment, 2921 Sample Loop checks all the boxes.
Zillow last checked: 8 hours ago
Listing updated: September 04, 2025 at 06:13am
Listing Provided by:
Omar Garcia 813-735-7650,
US REAL ESTATE INVESTOR SVC 813-735-7650
Bought with:
Beatriz Gascon, 3604554
HOME PRIME REALTY LLC
Source: Stellar MLS,MLS#: TB8411298 Originating MLS: Suncoast Tampa
Originating MLS: Suncoast Tampa

Facts & features
Interior
Bedrooms & bathrooms
- Bedrooms: 4
- Bathrooms: 2
- Full bathrooms: 2
Primary bedroom
- Features: En Suite Bathroom, Built-in Closet
- Level: First
- Area: 220 Square Feet
- Dimensions: 20x11
Bathroom 1
- Features: Built-in Closet
- Level: First
- Area: 121 Square Feet
- Dimensions: 11x11
Bathroom 2
- Features: Built-in Closet
- Level: First
- Area: 121 Square Feet
- Dimensions: 11x11
Bathroom 3
- Features: Built-in Closet
- Level: First
- Area: 121 Square Feet
- Dimensions: 11x11
Kitchen
- Level: First
- Area: 72 Square Feet
- Dimensions: 12x6
Living room
- Level: First
- Area: 300 Square Feet
- Dimensions: 20x15
Heating
- Central, Electric
Cooling
- Central Air
Appliances
- Included: Ice Maker, Microwave, Refrigerator
- Laundry: Inside, Laundry Room, Washer Hookup
Features
- Smart Home
- Flooring: Luxury Vinyl
- Windows: Window Treatments
- Has fireplace: No
- Common walls with other units/homes: Corner Unit
Interior area
- Total structure area: 1,099
- Total interior livable area: 1,012 sqft
Property
Features
- Levels: One
- Stories: 1
- Exterior features: Lighting
Lot
- Size: 7,000 sqft
- Dimensions: 70 x 100
- Features: Cleared, Corner Lot, In County
Details
- Parcel number: U3629191QB00000300003.0
- Zoning: RSC-9
- Special conditions: None
Construction
Type & style
- Home type: SingleFamily
- Architectural style: Ranch
- Property subtype: Single Family Residence
Materials
- Block, HardiPlank Type
- Foundation: Slab
- Roof: Built-Up
Condition
- Completed
- New construction: No
- Year built: 1959
Utilities & green energy
- Sewer: Public Sewer
- Water: Public
- Utilities for property: Electricity Connected, Sewer Connected, Water Connected
Community & neighborhood
Location
- Region: Tampa
- Subdivision: CLAIR MEL CITY UNIT 30
HOA & financial
HOA
- Has HOA: No
Other fees
- Pet fee: $0 monthly
Other financial information
- Total actual rent: 0
Other
Other facts
- Listing terms: Cash,Conventional
- Ownership: Fee Simple
- Road surface type: Paved, Asphalt
Price history
| Date | Event | Price |
|---|---|---|
| 9/2/2025 | Sold | $299,900$296/sqft |
Source: | ||
| 8/1/2025 | Pending sale | $299,900$296/sqft |
Source: | ||
| 7/26/2025 | Listed for sale | $299,900+299.9%$296/sqft |
Source: | ||
| 8/20/2018 | Sold | $75,000$74/sqft |
Source: Public Record Report a problem | ||
| 5/22/2006 | Sold | $75,000+85.2%$74/sqft |
Source: Public Record Report a problem | ||
Public tax history
| Year | Property taxes | Tax assessment |
|---|---|---|
| 2024 | $2,758 +11% | $115,999 +10% |
| 2023 | $2,484 +8.2% | $105,454 +10% |
| 2022 | $2,295 +12.5% | $95,867 +10% |
Find assessor info on the county website
Neighborhood: 33619
Nearby schools
GreatSchools rating
- 4/10Bing Elementary SchoolGrades: PK-5Distance: 1.3 mi
- 2/10Giunta Middle SchoolGrades: 6-8Distance: 0.8 mi
- 3/10Spoto High SchoolGrades: 9-12Distance: 2.6 mi
Get a cash offer in 3 minutes
Find out how much your home could sell for in as little as 3 minutes with a no-obligation cash offer.
Estimated market value$295,800
Get a cash offer in 3 minutes
Find out how much your home could sell for in as little as 3 minutes with a no-obligation cash offer.
Estimated market value
$295,800

