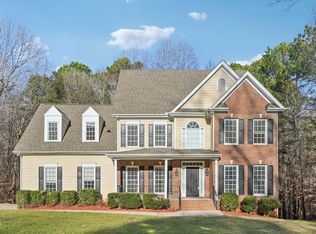Beautiful home w/refinished hardwoods! Fabulous office w/french doors. Large FF master w/tiled shower, multiple showerheads, dual vanity. 2 story FR w/wall of windows & plenty of natural light. Large DR. WI pantry, granite countertops & SS appliances. Great laundry room. Screened porch=perfect place to relax after work. Large deck; fenced yard, play equipment & new shed! Plenty of walk in storage. 2nd floor HVAC 2017. Fresh interior paint & updated hardware. Sprinkler system Desired cul de sac location!
This property is off market, which means it's not currently listed for sale or rent on Zillow. This may be different from what's available on other websites or public sources.
