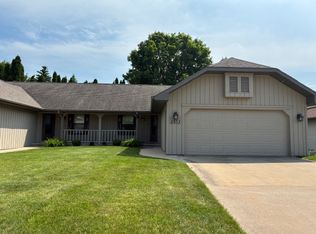Sold
$254,000
2921 W Creek Valley Ln, Appleton, WI 54914
2beds
986sqft
Condominium
Built in 1988
-- sqft lot
$258,300 Zestimate®
$258/sqft
$1,472 Estimated rent
Home value
$258,300
$232,000 - $287,000
$1,472/mo
Zestimate® history
Loading...
Owner options
Explore your selling options
What's special
**Charming, Low-Maintenance Living in an Established Neighborhood** This well-kept ranch-style half-duplex offers comfort, simplicity, and space to enjoy. With 2 bedrooms, 1.5 baths, and a functional layout, the home features a cozy living area that flows into the kitchen and dining space. Step outside to a surprisingly spacious backyard with a deck—perfect for relaxing or entertaining. Set in a well-established neighborhood, this is an ideal option for those seeking a clean, affordable, and easy-to-maintain place to call home. **tax amount reflects the entire building. A tax assessment is needed to determine the new tax amount. **
Zillow last checked: 11 hours ago
Listing updated: December 10, 2025 at 02:01am
Listed by:
LISTING MAINTENANCE Office:920-734-0247,
RE/MAX 24/7 Real Estate, LLC
Bought with:
Deanna K Ashmann
Ben Bartolazzi Real Estate, Inc
Source: RANW,MLS#: 50311301
Facts & features
Interior
Bedrooms & bathrooms
- Bedrooms: 2
- Bathrooms: 2
- Full bathrooms: 1
- 1/2 bathrooms: 1
Bedroom 1
- Level: Main
- Dimensions: 14x11
Bedroom 2
- Level: Main
- Dimensions: 11x11
Dining room
- Level: Main
- Dimensions: 9x9
Kitchen
- Level: Main
- Dimensions: 10x8
Living room
- Level: Main
- Dimensions: 20x11
Heating
- Forced Air
Cooling
- Forced Air, Central Air
Appliances
- Included: Dishwasher, Range, Refrigerator
Features
- At Least 1 Bathtub, Pantry, Vaulted Ceiling(s)
- Number of fireplaces: 1
- Fireplace features: One, Gas
Interior area
- Total interior livable area: 986 sqft
- Finished area above ground: 986
- Finished area below ground: 0
Property
Parking
- Parking features: Garage, Garage Door Opener
- Has garage: Yes
Accessibility
- Accessibility features: 1st Floor Bedroom, 1st Floor Full Bath
Features
- Exterior features: Balcony
Lot
- Size: 5,227 sqft
Details
- Parcel number: 102349700
- Zoning: 2 Family/Duplex,Condo,Re
- Special conditions: Arms Length
Construction
Type & style
- Home type: Condo
- Property subtype: Condominium
Materials
- Brick, Vinyl Siding
Condition
- New construction: No
- Year built: 1988
Utilities & green energy
- Sewer: Public Sewer
- Water: Public
Community & neighborhood
Location
- Region: Appleton
HOA & financial
HOA
- Association name: Unknown
Other
Other facts
- Listing terms: Rentals Allowed
Price history
| Date | Event | Price |
|---|---|---|
| 9/30/2025 | Sold | $254,000$258/sqft |
Source: RANW #50311301 Report a problem | ||
| 9/30/2025 | Pending sale | $254,000$258/sqft |
Source: | ||
| 7/19/2025 | Contingent | $254,000$258/sqft |
Source: | ||
| 7/9/2025 | Listed for sale | $254,000$258/sqft |
Source: | ||
Public tax history
Tax history is unavailable.
Neighborhood: 54914
Nearby schools
GreatSchools rating
- 8/10Houdini Elementary SchoolGrades: PK-6Distance: 0.7 mi
- 6/10Einstein Middle SchoolGrades: 7-8Distance: 2.5 mi
- 4/10West High SchoolGrades: 9-12Distance: 1.7 mi

Get pre-qualified for a loan
At Zillow Home Loans, we can pre-qualify you in as little as 5 minutes with no impact to your credit score.An equal housing lender. NMLS #10287.
