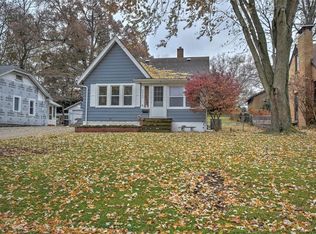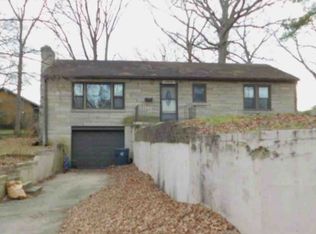Sold for $125,000
$125,000
2921 Wasson Way, Decatur, IL 62521
3beds
2,122sqft
Single Family Residence
Built in 1955
8,712 Square Feet Lot
$130,400 Zestimate®
$59/sqft
$2,249 Estimated rent
Home value
$130,400
$110,000 - $154,000
$2,249/mo
Zestimate® history
Loading...
Owner options
Explore your selling options
What's special
SOLD AS OPEN. Adorable brick home on east side near the lake with loads of curb appeal! Lots of new flooring on main level. Partially finished basement and two and a half baths. Terraced fenced back yard with newer 10 x 10 shed.
Zillow last checked: 8 hours ago
Listing updated: July 21, 2025 at 02:35pm
Listed by:
Sherry Plain 217-875-0555,
Brinkoetter REALTORS®
Bought with:
Sherry Plain, 471003493
Brinkoetter REALTORS®
Source: CIBR,MLS#: 6252533 Originating MLS: Central Illinois Board Of REALTORS
Originating MLS: Central Illinois Board Of REALTORS
Facts & features
Interior
Bedrooms & bathrooms
- Bedrooms: 3
- Bathrooms: 3
- Full bathrooms: 2
- 1/2 bathrooms: 1
Bedroom
- Level: Main
- Dimensions: 10 x 10
Bedroom
- Level: Main
- Dimensions: 10 x 10
Bedroom
- Level: Upper
- Dimensions: 10 x 10
Dining room
- Level: Main
- Dimensions: 10 x 10
Family room
- Level: Basement
- Dimensions: 10 x 10
Other
- Level: Main
Other
- Level: Basement
Half bath
- Level: Upper
Kitchen
- Level: Main
- Dimensions: 10 x 10
Living room
- Level: Main
- Dimensions: 10 x 10
Heating
- Forced Air, Gas
Cooling
- Central Air
Appliances
- Included: Dishwasher, Gas Water Heater, Microwave, Oven, Range, Refrigerator
- Laundry: Main Level
Features
- Main Level Primary
- Basement: Finished,Unfinished,Full
- Number of fireplaces: 1
Interior area
- Total structure area: 2,122
- Total interior livable area: 2,122 sqft
- Finished area above ground: 1,322
- Finished area below ground: 800
Property
Parking
- Total spaces: 1
- Parking features: Attached, Garage
- Attached garage spaces: 1
Features
- Levels: Two
- Stories: 2
- Exterior features: Shed, Workshop
Lot
- Size: 8,712 sqft
- Dimensions: 59 x 144 x 59 x 149
Details
- Additional structures: Shed(s)
- Parcel number: 041318330004
- Zoning: RES
- Special conditions: None
Construction
Type & style
- Home type: SingleFamily
- Architectural style: Traditional
- Property subtype: Single Family Residence
Materials
- Brick
- Foundation: Basement
- Roof: Shingle
Condition
- Year built: 1955
Utilities & green energy
- Sewer: Public Sewer
- Water: Public
Community & neighborhood
Location
- Region: Decatur
- Subdivision: Sylvan Shores Add
Other
Other facts
- Road surface type: Concrete
Price history
| Date | Event | Price |
|---|---|---|
| 7/18/2025 | Sold | $125,000+4.2%$59/sqft |
Source: | ||
| 7/6/2025 | Pending sale | $120,000+23.7%$57/sqft |
Source: | ||
| 8/12/2022 | Sold | $97,000-7.5%$46/sqft |
Source: | ||
| 7/26/2022 | Pending sale | $104,900$49/sqft |
Source: | ||
| 7/12/2022 | Contingent | $104,900$49/sqft |
Source: | ||
Public tax history
| Year | Property taxes | Tax assessment |
|---|---|---|
| 2024 | $2,475 +1.7% | $31,569 +3.7% |
| 2023 | $2,434 +48% | $30,452 +12.5% |
| 2022 | $1,644 +11.9% | $27,074 +7.1% |
Find assessor info on the county website
Neighborhood: 62521
Nearby schools
GreatSchools rating
- 1/10Michael E Baum Elementary SchoolGrades: K-6Distance: 1 mi
- 1/10Stephen Decatur Middle SchoolGrades: 7-8Distance: 3.6 mi
- 2/10Eisenhower High SchoolGrades: 9-12Distance: 1.5 mi
Schools provided by the listing agent
- High: Eisenhower
- District: Decatur Dist 61
Source: CIBR. This data may not be complete. We recommend contacting the local school district to confirm school assignments for this home.
Get pre-qualified for a loan
At Zillow Home Loans, we can pre-qualify you in as little as 5 minutes with no impact to your credit score.An equal housing lender. NMLS #10287.

