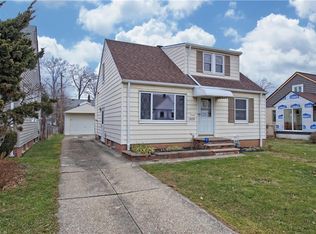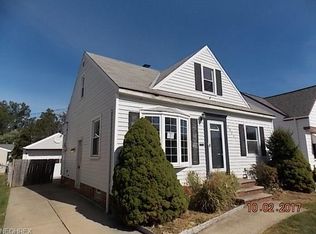Sold for $183,500 on 06/09/23
$183,500
29217 Barjode Rd, Willowick, OH 44095
3beds
1,116sqft
Single Family Residence
Built in 1955
4,321.15 Square Feet Lot
$190,700 Zestimate®
$164/sqft
$1,532 Estimated rent
Home value
$190,700
$181,000 - $200,000
$1,532/mo
Zestimate® history
Loading...
Owner options
Explore your selling options
What's special
Welcome home to this charming three bedroom one bathroom bungalow in Willowick. One feature is the hardwood floors throughout most of the home. The kitchen has granite countertops, plenty of cabinet space, and all the appliances included. The living room has no shortage of natural sunlight. The entire upper floor has been converted into a bedroom with additional space for an office, reading nook, sitting area, or any other possible idea you may have.
Some extra details Electrical system upgraded in 2018, new hot water tank 2019 along with the roof.
This home is move-in ready. Set up a time to visit, fall in love with it, and this charmer could be yours.
Zillow last checked: 8 hours ago
Listing updated: August 26, 2023 at 03:03pm
Listing Provided by:
Martin Krieger westlake@russellrealty.com(440)835-8300,
Russell Real Estate Services
Bought with:
Krystal A Keck, 2014004312
Jones & Co. Realty Ohio, LLC
Ashley Hebebrand, 2019003692
Jones & Co. Realty Ohio, LLC
Source: MLS Now,MLS#: 4458423 Originating MLS: Akron Cleveland Association of REALTORS
Originating MLS: Akron Cleveland Association of REALTORS
Facts & features
Interior
Bedrooms & bathrooms
- Bedrooms: 3
- Bathrooms: 1
- Full bathrooms: 1
- Main level bathrooms: 1
- Main level bedrooms: 2
Primary bedroom
- Description: Flooring: Wood
- Level: Second
- Dimensions: 17.00 x 16.00
Bedroom
- Description: Flooring: Wood
- Level: First
- Dimensions: 13.00 x 9.00
Bedroom
- Description: Flooring: Wood
- Level: First
- Dimensions: 11.00 x 9.00
Eat in kitchen
- Description: Flooring: Luxury Vinyl Tile
- Level: First
- Dimensions: 11.00 x 11.00
Living room
- Description: Flooring: Wood
- Features: Window Treatments
- Level: First
- Dimensions: 16.00 x 12.00
Other
- Description: Flooring: Wood
- Level: Second
- Dimensions: 13.00 x 7.00
Heating
- Forced Air, Gas
Cooling
- Central Air
Appliances
- Included: Dryer, Dishwasher, Microwave, Refrigerator, Washer
Features
- Basement: Full,Unfinished
- Has fireplace: No
Interior area
- Total structure area: 1,116
- Total interior livable area: 1,116 sqft
- Finished area above ground: 1,116
Property
Parking
- Total spaces: 1
- Parking features: Detached, Electricity, Garage, Garage Door Opener, Paved
- Garage spaces: 1
Features
- Levels: Two
- Stories: 2
- Fencing: Chain Link,Full
Lot
- Size: 4,321 sqft
- Dimensions: 40 x 110
Details
- Parcel number: 28A041A000400
Construction
Type & style
- Home type: SingleFamily
- Architectural style: Bungalow,Cape Cod
- Property subtype: Single Family Residence
Materials
- Aluminum Siding
- Roof: Asphalt,Fiberglass
Condition
- Year built: 1955
Utilities & green energy
- Sewer: Public Sewer
- Water: Public
Community & neighborhood
Security
- Security features: Carbon Monoxide Detector(s)
Location
- Region: Willowick
- Subdivision: Barjode Estates Sub 1
Other
Other facts
- Listing terms: Cash,Conventional,FHA,VA Loan
Price history
| Date | Event | Price |
|---|---|---|
| 6/9/2023 | Sold | $183,500+8%$164/sqft |
Source: | ||
| 5/16/2023 | Pending sale | $169,900$152/sqft |
Source: | ||
| 5/13/2023 | Listed for sale | $169,900+59.5%$152/sqft |
Source: | ||
| 7/13/2017 | Sold | $106,500-3.1%$95/sqft |
Source: | ||
| 4/18/2017 | Price change | $109,900-4.4%$98/sqft |
Source: Keller Williams - Keller Williams Greater Cleveland NE #3881863 Report a problem | ||
Public tax history
| Year | Property taxes | Tax assessment |
|---|---|---|
| 2024 | $3,831 +26.4% | $60,170 +42.9% |
| 2023 | $3,030 -0.4% | $42,110 |
| 2022 | $3,041 -0.4% | $42,110 |
Find assessor info on the county website
Neighborhood: 44095
Nearby schools
GreatSchools rating
- 4/10Royalview Elementary SchoolGrades: K-5Distance: 0.7 mi
- 6/10Willowick Middle SchoolGrades: 6-8Distance: 0.7 mi
- 4/10North High SchoolGrades: 9-12Distance: 2.3 mi
Schools provided by the listing agent
- District: Willoughby-Eastlake - 4309
Source: MLS Now. This data may not be complete. We recommend contacting the local school district to confirm school assignments for this home.

Get pre-qualified for a loan
At Zillow Home Loans, we can pre-qualify you in as little as 5 minutes with no impact to your credit score.An equal housing lender. NMLS #10287.
Sell for more on Zillow
Get a free Zillow Showcase℠ listing and you could sell for .
$190,700
2% more+ $3,814
With Zillow Showcase(estimated)
$194,514
