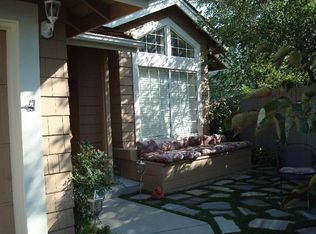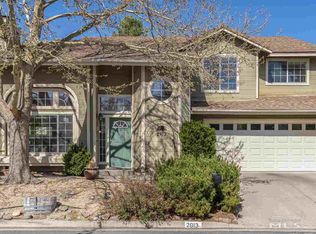Closed
$667,500
2922 Aspen Meadows Ct, Reno, NV 89519
3beds
1,812sqft
Single Family Residence
Built in 1988
5,662.8 Square Feet Lot
$673,200 Zestimate®
$368/sqft
$3,209 Estimated rent
Home value
$673,200
$613,000 - $734,000
$3,209/mo
Zestimate® history
Loading...
Owner options
Explore your selling options
What's special
Situated at the end of a quiet cul-de-sac, 2922 Aspen Meadows Ct. is filled with natural light and designed with character that sets it apart from today's standard suburban homes. Tasteful kitchen upgrades and a unique floor plan create an inviting yet functional layout. Mature fruit trees—pear, apple, peach, and cherry—line the property, all coming into season at different times throughout the spring, summer and fall. Elevated above neighboring homes, the backyard offers sweeping mountain views and plenty of space for children to play, all visible from the expansive deck. As part of the highly desirable Lakeridge Springs community, families enjoy resort-style amenities just steps away from the home, including a pool, tennis courts, playground, and tree-lined grassy areas, all for a very reasonable HOA fee. Additional highlights include newer HVAC units and water heater for year-round comfort, a 50-amp outlet for EV charging, a spacious garage, an outdoor shed, and a versatile backyard. This home combines comfort, charm, and community—a rare opportunity in one of Reno's hidden gems.
Zillow last checked: 8 hours ago
Listing updated: October 30, 2025 at 02:58pm
Listed by:
Harmony Steingrebe S.190954 775-247-0207,
Sierra Sotheby's Intl. Realty
Bought with:
Monira West, S.170641
The Agency Reno
Source: NNRMLS,MLS#: 250055450
Facts & features
Interior
Bedrooms & bathrooms
- Bedrooms: 3
- Bathrooms: 3
- Full bathrooms: 2
- 1/2 bathrooms: 1
Heating
- Forced Air, Natural Gas
Cooling
- Central Air, Refrigerated
Appliances
- Included: Dishwasher, Disposal, Electric Oven, Gas Cooktop, Oven
- Laundry: Laundry Area
Features
- Walk-In Closet(s)
- Flooring: Carpet, Laminate
- Windows: Double Pane Windows
- Number of fireplaces: 1
- Common walls with other units/homes: No Common Walls
Interior area
- Total structure area: 1,812
- Total interior livable area: 1,812 sqft
Property
Parking
- Total spaces: 2
- Parking features: Attached, Garage
- Attached garage spaces: 2
Features
- Levels: Two
- Stories: 2
- Patio & porch: Deck
- Exterior features: Rain Gutters
- Pool features: None
- Fencing: Full
- Has view: Yes
- View description: Desert, Mountain(s)
Lot
- Size: 5,662 sqft
- Features: Cul-De-Sac, Landscaped, Level, Sprinklers In Front, Sprinklers In Rear
Details
- Additional structures: None
- Parcel number: 04231360
- Zoning: SF9
Construction
Type & style
- Home type: SingleFamily
- Property subtype: Single Family Residence
Materials
- Foundation: Crawl Space
- Roof: Composition,Pitched,Shingle
Condition
- New construction: No
- Year built: 1988
Utilities & green energy
- Sewer: Public Sewer
- Water: Public
- Utilities for property: Electricity Available, Internet Available, Natural Gas Available, Phone Available, Sewer Available, Water Available, Cellular Coverage
Community & neighborhood
Security
- Security features: Carbon Monoxide Detector(s), Smoke Detector(s)
Location
- Region: Reno
- Subdivision: Lakeridge Springs 1
HOA & financial
HOA
- Has HOA: Yes
- HOA fee: $100 monthly
- Amenities included: Clubhouse, Pool, Racquetball, Spa/Hot Tub, Tennis Court(s)
- Association name: Lakeridge Springs
Other
Other facts
- Listing terms: 1031 Exchange,Cash,Conventional,FHA,VA Loan
Price history
| Date | Event | Price |
|---|---|---|
| 10/29/2025 | Sold | $667,500$368/sqft |
Source: | ||
| 10/5/2025 | Contingent | $667,500$368/sqft |
Source: | ||
| 10/1/2025 | Listed for sale | $667,500-1.7%$368/sqft |
Source: | ||
| 9/25/2025 | Contingent | $679,000$375/sqft |
Source: | ||
| 9/4/2025 | Listed for sale | $679,000+59.8%$375/sqft |
Source: | ||
Public tax history
| Year | Property taxes | Tax assessment |
|---|---|---|
| 2025 | $3,071 +2.9% | $109,032 -0.9% |
| 2024 | $2,983 +3% | $109,985 +3.4% |
| 2023 | $2,897 +3% | $106,377 +12.5% |
Find assessor info on the county website
Neighborhood: Lakeridge
Nearby schools
GreatSchools rating
- 5/10Huffaker Elementary SchoolGrades: PK-5Distance: 1.2 mi
- 1/10Edward L Pine Middle SchoolGrades: 6-8Distance: 2.6 mi
- 7/10Reno High SchoolGrades: 9-12Distance: 3.4 mi
Schools provided by the listing agent
- Elementary: Huffaker
- Middle: Swope
- High: Reno
Source: NNRMLS. This data may not be complete. We recommend contacting the local school district to confirm school assignments for this home.
Get a cash offer in 3 minutes
Find out how much your home could sell for in as little as 3 minutes with a no-obligation cash offer.
Estimated market value$673,200
Get a cash offer in 3 minutes
Find out how much your home could sell for in as little as 3 minutes with a no-obligation cash offer.
Estimated market value
$673,200

