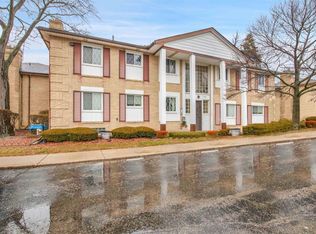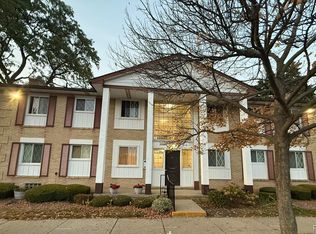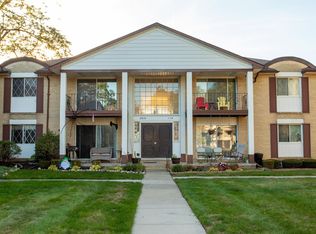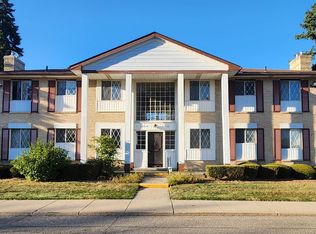Sold for $85,000
$85,000
29225 Hayes Rd #60, Warren, MI 48088
2beds
837sqft
Condominium, Townhouse
Built in 1968
-- sqft lot
$84,700 Zestimate®
$102/sqft
$1,177 Estimated rent
Home value
$84,700
$80,000 - $90,000
$1,177/mo
Zestimate® history
Loading...
Owner options
Explore your selling options
What's special
Welcome to this bright and inviting 2-bedroom upper-level condo perfectly situated in a desirable community. Enjoy peaceful mornings overlooking the beautiful courtyard from your private balcony. This well-maintained home features a spacious living area, an open dining space, and a functional kitchen with ample cabinet storage. The community offers fantastic amenities including a sparkling pool, clubhouse, designated carport space and beautifully manicured grounds. Located just minutes from the local community college and GM tech center, with easy access to major freeways, this condo is ideal for students, professionals, or anyone seeking convenient, low-maintenance living. The monthly HOA fee covers water, gas, trash pickup, and outdoor maintenance. Laundry facilities in the basement. Don’t miss this opportunity to own this unit in a prime location! **This condo qualifies for a 10k grant with no income restrictions!
Zillow last checked: 8 hours ago
Listing updated: September 11, 2025 at 11:11am
Listed by:
Tamara Miller 586-690-0042,
Keller Williams Realty Lakeside
Bought with:
Alexander Dembitsky, 6501333849
RE/MAX Eclipse
Source: MiRealSource,MLS#: 50184110 Originating MLS: MiRealSource
Originating MLS: MiRealSource
Facts & features
Interior
Bedrooms & bathrooms
- Bedrooms: 2
- Bathrooms: 1
- Full bathrooms: 1
Bedroom 1
- Level: Entry
- Area: 150
- Dimensions: 15 x 10
Bedroom 2
- Level: Entry
- Area: 100
- Dimensions: 10 x 10
Bathroom 1
- Level: Entry
- Area: 40
- Dimensions: 10 x 4
Dining room
- Level: Entry
- Area: 88
- Dimensions: 11 x 8
Kitchen
- Level: Entry
- Area: 72
- Dimensions: 9 x 8
Living room
- Level: Entry
- Area: 176
- Dimensions: 16 x 11
Heating
- Forced Air, Natural Gas
Cooling
- Central Air
Appliances
- Included: Range/Oven, Refrigerator, Gas Water Heater
- Laundry: Common Area
Features
- Basement: Common
- Has fireplace: No
Interior area
- Total structure area: 837
- Total interior livable area: 837 sqft
- Finished area above ground: 837
- Finished area below ground: 0
Property
Parking
- Parking features: Covered, Carport
- Has carport: Yes
Features
- Exterior features: Balcony
- Has private pool: Yes
- Pool features: Community, In Ground, Outdoor Pool
- Spa features: Community
Details
- Parcel number: 121312477060
- Zoning description: Residential
- Special conditions: Private
- Other equipment: Intercom
Construction
Type & style
- Home type: Townhouse
- Property subtype: Condominium, Townhouse
Materials
- Brick
- Foundation: Basement
Condition
- Year built: 1968
Utilities & green energy
- Sewer: Public Sanitary
- Water: Public
Community & neighborhood
Location
- Region: Warren
- Subdivision: Lancaster Woods
HOA & financial
HOA
- Has HOA: Yes
- HOA fee: $339 monthly
- Amenities included: Clubhouse, Maintenance Grounds
- Services included: Gas, Maintenance Grounds, Snow Removal, Trash, Water, Maintenance Structure, Community Pool, Sewer
- Association phone: 586-286-4068
Other
Other facts
- Listing agreement: Exclusive Right To Sell
- Listing terms: Cash,Conventional
- Road surface type: Paved
Price history
| Date | Event | Price |
|---|---|---|
| 9/10/2025 | Sold | $85,000+1.2%$102/sqft |
Source: | ||
| 8/8/2025 | Pending sale | $84,000$100/sqft |
Source: | ||
| 8/6/2025 | Listed for sale | $84,000$100/sqft |
Source: | ||
Public tax history
| Year | Property taxes | Tax assessment |
|---|---|---|
| 2025 | $830 +5.6% | $40,860 +9.7% |
| 2024 | $786 +5.2% | $37,250 +9.1% |
| 2023 | $747 +1.9% | $34,150 +26.7% |
Find assessor info on the county website
Neighborhood: 48088
Nearby schools
GreatSchools rating
- 7/10Pinewood Elementary SchoolGrades: K-5Distance: 0.4 mi
- 6/10Warren Woods Middle SchoolGrades: 6-8Distance: 1.1 mi
- 7/10Warren Woods Tower High SchoolGrades: 9-12Distance: 0.8 mi
Schools provided by the listing agent
- District: Warren Woods Public Schools
Source: MiRealSource. This data may not be complete. We recommend contacting the local school district to confirm school assignments for this home.
Get a cash offer in 3 minutes
Find out how much your home could sell for in as little as 3 minutes with a no-obligation cash offer.
Estimated market value$84,700
Get a cash offer in 3 minutes
Find out how much your home could sell for in as little as 3 minutes with a no-obligation cash offer.
Estimated market value
$84,700



