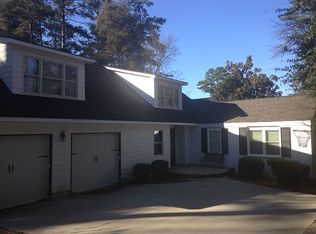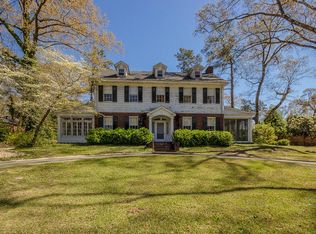Sold for $550,000 on 05/15/23
$550,000
2923 BRANSFORD Road, Augusta, GA 30909
3beds
2,491sqft
Single Family Residence
Built in 1946
0.51 Acres Lot
$615,100 Zestimate®
$221/sqft
$2,606 Estimated rent
Home value
$615,100
$572,000 - $664,000
$2,606/mo
Zestimate® history
Loading...
Owner options
Explore your selling options
What's special
Combined living area of home(2,491) & cottage(697 sqft) is approx 3,188 sqft. Fantastic home plus newly constructed cottage circa 2016 with 697 SqFt and14' ceilings. 1 bedroom (13x12), Great Room (21x10), Kitchen (21x10) with granite counters and granite island, bathroom (8x7), 35x12 covered patio with wood burning fireplace. Main home has 3 bedrooms, 2 private full baths, 2 half baths. Office can be turned into another bedroom . Amenities include fully remodeled kitchen with quartz countertops, new cabinets, undermount lights, recessed lighting, pantry, tiled backsplash, wall oven, with microwave, recessed refrigerator and gas stove. Other features include large private bathrooms, hardwood floors, large sunroom. Recent buildout storage in walk-in attic, two driveway, front and back, electric gate, fenced yard, extensive landscaping and many more features.
Zillow last checked: 8 hours ago
Listing updated: December 29, 2024 at 01:23am
Listed by:
Bob Williams 706-951-8953,
Blanchard & Calhoun
Bought with:
Ann Marie McManus, 104945
Meybohm Real Estate - Wheeler
Source: Hive MLS,MLS#: 514224
Facts & features
Interior
Bedrooms & bathrooms
- Bedrooms: 3
- Bathrooms: 4
- Full bathrooms: 2
- 1/2 bathrooms: 2
Primary bedroom
- Level: Main
- Dimensions: 13 x 12
Bedroom 2
- Level: Main
- Dimensions: 13 x 11
Bedroom 3
- Level: Upper
- Dimensions: 12 x 10
Kitchen
- Level: Main
- Dimensions: 24 x 13
Laundry
- Level: Main
- Dimensions: 8 x 6
Living room
- Level: Main
- Dimensions: 20 x 13
Office
- Level: Upper
- Dimensions: 11 x 9
Office
- Level: Main
- Dimensions: 12 x 10
Other
- Description: Storage
- Level: Upper
- Dimensions: 14 x 12
Sunroom
- Description: Heated
- Level: Main
- Dimensions: 27 x 14
Heating
- Electric, Forced Air, Natural Gas
Cooling
- Central Air
Appliances
- Included: Built-In Electric Oven, Double Oven, Gas Range, See Remarks, Tankless Water Heater
Features
- Built-in Features, Eat-in Kitchen, Kitchen Island, Pantry, Washer Hookup, Electric Dryer Hookup
- Flooring: Carpet, Ceramic Tile, Hardwood, Parquet
- Has basement: No
- Attic: Finished,Floored,Partially Finished,Storage,Other,See Remarks
- Number of fireplaces: 2
- Fireplace features: Masonry, Gas Log, See Remarks
Interior area
- Total structure area: 2,491
- Total interior livable area: 2,491 sqft
Property
Parking
- Parking features: Circular Driveway, Concrete, Gravel, See Remarks
Features
- Levels: One and One Half
- Patio & porch: Covered, Patio
- Exterior features: See Remarks
- Fencing: Fenced
Lot
- Size: 0.51 Acres
- Dimensions: 195 x 114
- Features: Landscaped, See Remarks
Details
- Additional structures: Outbuilding
- Parcel number: 0333068000
Construction
Type & style
- Home type: SingleFamily
- Property subtype: Single Family Residence
Materials
- Brick, Stucco
- Foundation: Crawl Space, Slab
- Roof: Composition
Condition
- Updated/Remodeled
- New construction: No
- Year built: 1946
Utilities & green energy
- Sewer: Public Sewer
- Water: Public
Community & neighborhood
Community
- Community features: See Remarks
Location
- Region: Augusta
- Subdivision: Forest Hills
Other
Other facts
- Listing agreement: Exclusive Right To Sell
- Listing terms: Cash,Conventional,Flood Insurance Required
Price history
| Date | Event | Price |
|---|---|---|
| 5/15/2023 | Sold | $550,000+2.8%$221/sqft |
Source: | ||
| 4/30/2023 | Pending sale | $535,000$215/sqft |
Source: | ||
| 4/13/2023 | Contingent | $535,000$215/sqft |
Source: | ||
| 4/12/2023 | Listed for sale | $535,000-2.7%$215/sqft |
Source: | ||
| 1/15/2021 | Listing removed | $549,900$221/sqft |
Source: | ||
Public tax history
| Year | Property taxes | Tax assessment |
|---|---|---|
| 2024 | $6,604 +51.1% | $220,000 +28.5% |
| 2023 | $4,370 -11.2% | $171,148 +9.8% |
| 2022 | $4,922 -1% | $155,802 +6.7% |
Find assessor info on the county website
Neighborhood: Forrest Hills
Nearby schools
GreatSchools rating
- 6/10Lake Forest Hills Elementary SchoolGrades: PK-5Distance: 0.8 mi
- 3/10Langford Middle SchoolGrades: 6-8Distance: 0.4 mi
- 3/10Academy of Richmond County High SchoolGrades: 9-12Distance: 2 mi
Schools provided by the listing agent
- Elementary: Lake Forest Hills
- Middle: Langford
- High: Richmond Academy
Source: Hive MLS. This data may not be complete. We recommend contacting the local school district to confirm school assignments for this home.

Get pre-qualified for a loan
At Zillow Home Loans, we can pre-qualify you in as little as 5 minutes with no impact to your credit score.An equal housing lender. NMLS #10287.
Sell for more on Zillow
Get a free Zillow Showcase℠ listing and you could sell for .
$615,100
2% more+ $12,302
With Zillow Showcase(estimated)
$627,402
