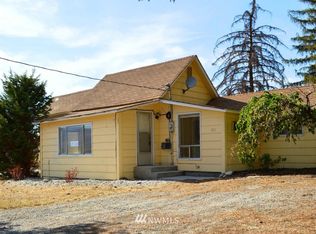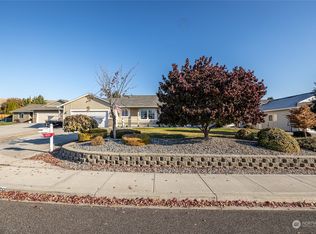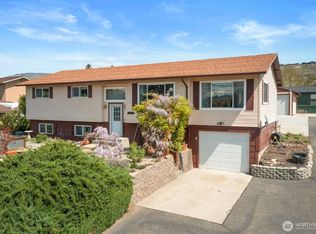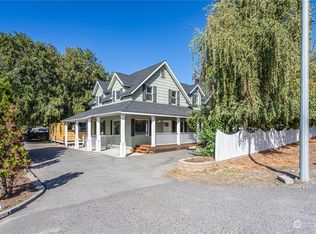Sold
Listed by:
Shannon Kraft,
CB Cascade - Wenatchee
Bought with: Skyline Properties, Inc.
$815,000
2923 Cascade Ridge, East Wenatchee, WA 98802
4beds
3,552sqft
Single Family Residence
Built in 2006
0.47 Acres Lot
$844,500 Zestimate®
$229/sqft
$3,353 Estimated rent
Home value
$844,500
$659,000 - $1.09M
$3,353/mo
Zestimate® history
Loading...
Owner options
Explore your selling options
What's special
Incredible spacious, well cared for, one owner home on nearly a half acre, fully fenced, irrigated lot in a cul-de-sac. Thoughtful layout offers an open concept design on the main floor with Primary, 3 additional bedrooms & a great room located on the upper level. Recent updates include: brand new carpet & pad throughout most of the home, LVP installed 3 yrs ago on main level, recently painted exterior, furnace, heat pump & water heater all replaced within the last 5 years. Primary en suite with lg walk-in closet, dual sinks, soaking tub & separate shower. Living room w/ beautiful stone fireplace is open to kitchen & dining room. Attached heated, oversized 2-car garage and large stick-built storage shed for ample storage. Pre-inspected!
Zillow last checked: 8 hours ago
Listing updated: October 03, 2024 at 12:14pm
Listed by:
Shannon Kraft,
CB Cascade - Wenatchee
Bought with:
Ashley Delabertauche
Skyline Properties, Inc.
Source: NWMLS,MLS#: 2279932
Facts & features
Interior
Bedrooms & bathrooms
- Bedrooms: 4
- Bathrooms: 3
- Full bathrooms: 2
- 3/4 bathrooms: 1
- Main level bathrooms: 1
Primary bedroom
- Level: Second
Bedroom
- Level: Second
Bedroom
- Level: Second
Bedroom
- Level: Second
Bathroom full
- Level: Second
Bathroom full
- Level: Second
Bathroom three quarter
- Level: Main
Den office
- Level: Main
Dining room
- Level: Main
Entry hall
- Level: Main
Great room
- Level: Second
Kitchen with eating space
- Level: Main
Living room
- Level: Main
Utility room
- Level: Main
Heating
- Fireplace(s), Forced Air, Heat Pump
Cooling
- Forced Air, Heat Pump
Appliances
- Included: Dishwasher(s), Disposal, Microwave(s), Refrigerator(s), Stove(s)/Range(s), Garbage Disposal, Water Heater: Electric, Water Heater Location: Laundry Room
Features
- Bath Off Primary, Ceiling Fan(s), Dining Room
- Flooring: Ceramic Tile, Vinyl Plank, Carpet
- Doors: French Doors
- Basement: None
- Number of fireplaces: 2
- Fireplace features: Gas, Main Level: 2, Fireplace
Interior area
- Total structure area: 3,552
- Total interior livable area: 3,552 sqft
Property
Parking
- Total spaces: 2
- Parking features: Driveway, Attached Garage, Off Street
- Attached garage spaces: 2
Features
- Levels: Two
- Stories: 2
- Entry location: Main
- Patio & porch: Bath Off Primary, Ceiling Fan(s), Ceramic Tile, Dining Room, Fireplace, French Doors, Sprinkler System, Vaulted Ceiling(s), Walk-In Closet(s), Wall to Wall Carpet, Water Heater
- Has view: Yes
- View description: Mountain(s), Territorial
Lot
- Size: 0.47 Acres
- Features: Cul-De-Sac, Paved, Sidewalk, Cable TV, Fenced-Fully, High Speed Internet, Irrigation, Outbuildings, Patio, Propane, Sprinkler System
- Topography: Level,Partial Slope
Details
- Parcel number: 52000001300
- Zoning description: RL (In UGA),Jurisdiction: County
- Special conditions: Standard
Construction
Type & style
- Home type: SingleFamily
- Property subtype: Single Family Residence
Materials
- Wood Siding
- Foundation: Poured Concrete
- Roof: Composition
Condition
- Year built: 2006
Utilities & green energy
- Electric: Company: Douglas County PUD
- Sewer: Septic Tank, Company: Septic
- Water: Public, Company: East Wenatchee Water District
- Utilities for property: Direct Tv
Community & neighborhood
Community
- Community features: CCRs
Location
- Region: East Wenatchee
- Subdivision: East Wenatchee
Other
Other facts
- Listing terms: Cash Out,Conventional,VA Loan
- Cumulative days on market: 235 days
Price history
| Date | Event | Price |
|---|---|---|
| 10/3/2024 | Sold | $815,000+2%$229/sqft |
Source: | ||
| 8/23/2024 | Pending sale | $799,000$225/sqft |
Source: | ||
| 8/21/2024 | Listed for sale | $799,000$225/sqft |
Source: | ||
Public tax history
| Year | Property taxes | Tax assessment |
|---|---|---|
| 2024 | $6,089 +2% | $729,500 +5.8% |
| 2023 | $5,969 -6.2% | $689,800 +9.4% |
| 2022 | $6,360 +9% | $630,800 +17.5% |
Find assessor info on the county website
Neighborhood: East Wenatchee Bench
Nearby schools
GreatSchools rating
- 7/10Cascade Elementary SchoolGrades: K-6Distance: 0.8 mi
- 2/10Eastmont Junior High SchoolGrades: 7-9Distance: 2.8 mi
- 3/10Eastmont Senior High SchoolGrades: 10-12Distance: 3.2 mi
Schools provided by the listing agent
- Elementary: Cascade Elem
- Middle: Sterling K-7
- High: Eastmont Snr High
Source: NWMLS. This data may not be complete. We recommend contacting the local school district to confirm school assignments for this home.

Get pre-qualified for a loan
At Zillow Home Loans, we can pre-qualify you in as little as 5 minutes with no impact to your credit score.An equal housing lender. NMLS #10287.



