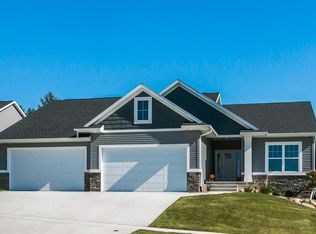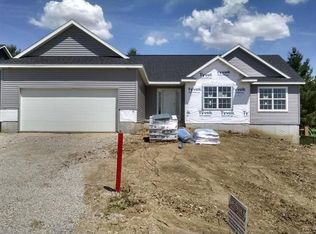Better than NEW! This energy efficient 2 year old custom 2 story home is loaded with 5 Bedrooms, and 4.5 Bathrooms. The main level is an open floor plan with sturdy hardwood-look porcelain tile, 9' ceilings, an office/study, mud room area, a half bath, and a large gas fireplace in the living room. The Kitchen boasts granite counters, stone backsplash, stainless appliances, and a large pantry. Upstairs you will find the large Master with a heated floor bathroom, a shower, and a jetted tub. Two of the other bedrooms upstairs share a Jack and Jill bathroom, and the 4th bedroom has a 3/4 bathroom. Downstairs greets you with a huge projector screen, projector, and surround sound that are all included. There are 9' ceilings, a full wet bar, another bedroom, and a full bathroom downstairs as well. The garage has room for 4 cars, has high ceilings, Hot/cold water, and a drain. Home has a HERS energy score of 48.
This property is off market, which means it's not currently listed for sale or rent on Zillow. This may be different from what's available on other websites or public sources.

