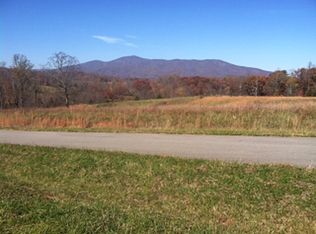Sold for $470,000
$470,000
2923 Retreat Rd, Boones Mill, VA 24065
3beds
1,938sqft
Single Family Residence
Built in 2025
1 Acres Lot
$477,500 Zestimate®
$243/sqft
$2,577 Estimated rent
Home value
$477,500
$334,000 - $688,000
$2,577/mo
Zestimate® history
Loading...
Owner options
Explore your selling options
What's special
Well Priced *New Construction* Main Lvl Living - 3BD/2BA on Large 1AC Lot w/Gorgeous Cahas Mtn Views! Upscale Boones Mill Subdivision Convenient to Roanoke & Rocky Mount. You're greeted by a Beautiful Stone Walkway & Front Porch w/Stunning Beams & Vaulted Ceiling! Enter the Great Rm: the G/L Fireplace is clad with Shiplap & Tile and topped with a Modern Mantle. The Kitchen offers Granite C/T; Sleek, Stainless Appliances, Lots of Cabinetry, & Large Pantry. The Spacious Primary has a Large En Suite: Beautiful Tile, Soaking Tub, & WIC w/easy access to Laundry/ Mudroom, & Split from Bed2, Bath2, & Bed3. 9Ft Ceilings. 2-Car Garage. The Upper Level unfin. space offers 1,900 sq/ft potential: R/I 3rd Bath, 2 Beds, or Office & Storage Space. Will finish w/Acceptable Terms.
Zillow last checked: 8 hours ago
Listing updated: October 06, 2025 at 06:50am
Listed by:
ANGIE MCGHEE 540-537-5918,
MKB, REALTORS(r) - FRANKLIN CO,
JESSICA THOMPSON 540-493-0935
Bought with:
KRIS LAYELL, 0225234099
BERKSHIRE HATHAWAY HOMESERVICES PREMIER, REALTORS(r) - MAIN
Source: RVAR,MLS#: 920012
Facts & features
Interior
Bedrooms & bathrooms
- Bedrooms: 3
- Bathrooms: 2
- Full bathrooms: 2
Primary bedroom
- Level: E
Bedroom 2
- Level: E
Bedroom 3
- Level: E
Other
- Level: U
Dining area
- Level: E
Great room
- Level: E
Kitchen
- Level: E
Laundry
- Level: E
Heating
- Heat Pump Electric
Cooling
- Heat Pump Electric
Appliances
- Included: Dishwasher, Microwave, Electric Range, Refrigerator
Features
- Indirect Lighting, Storage
- Flooring: Carpet, Vinyl
- Windows: Tilt-In
- Has basement: No
- Number of fireplaces: 1
- Fireplace features: Great Room
Interior area
- Total structure area: 2,992
- Total interior livable area: 1,938 sqft
- Finished area above ground: 1,938
Property
Parking
- Total spaces: 2
- Parking features: Attached, Paved, Garage Door Opener
- Has attached garage: Yes
- Covered spaces: 2
Features
- Levels: One
- Stories: 1
- Patio & porch: Patio, Front Porch
- Exterior features: Maint-Free Exterior
- Has view: Yes
Lot
- Size: 1 Acres
- Features: Cleared
Details
- Parcel number: 0430402000
Construction
Type & style
- Home type: SingleFamily
- Architectural style: Ranch
- Property subtype: Single Family Residence
Materials
- Cement, Vinyl
Condition
- New Construction,Completed
- New construction: Yes
- Year built: 2025
Utilities & green energy
- Electric: 0 Phase
- Water: Well
- Utilities for property: Underground Utilities
Community & neighborhood
Location
- Region: Boones Mill
- Subdivision: Cahas Retreat
Other
Other facts
- Road surface type: Paved
Price history
| Date | Event | Price |
|---|---|---|
| 10/3/2025 | Sold | $470,000-1.1%$243/sqft |
Source: | ||
| 9/9/2025 | Pending sale | $475,000$245/sqft |
Source: | ||
| 8/19/2025 | Price change | $475,000-1%$245/sqft |
Source: | ||
| 8/12/2025 | Listed for sale | $479,900$248/sqft |
Source: | ||
| 8/12/2025 | Listing removed | $479,900$248/sqft |
Source: | ||
Public tax history
Tax history is unavailable.
Neighborhood: 24065
Nearby schools
GreatSchools rating
- 4/10Boones Mill Elementary SchoolGrades: PK-5Distance: 2.8 mi
- 5/10Ben. Franklin Middle-WestGrades: 6-8Distance: 5 mi
- 4/10Franklin County High SchoolGrades: 9-12Distance: 5.9 mi
Schools provided by the listing agent
- Elementary: Boones Mill
- Middle: Ben Franklin Middle
- High: Franklin County
Source: RVAR. This data may not be complete. We recommend contacting the local school district to confirm school assignments for this home.
Get pre-qualified for a loan
At Zillow Home Loans, we can pre-qualify you in as little as 5 minutes with no impact to your credit score.An equal housing lender. NMLS #10287.
Sell for more on Zillow
Get a Zillow Showcase℠ listing at no additional cost and you could sell for .
$477,500
2% more+$9,550
With Zillow Showcase(estimated)$487,050
