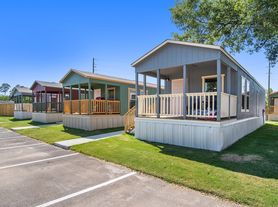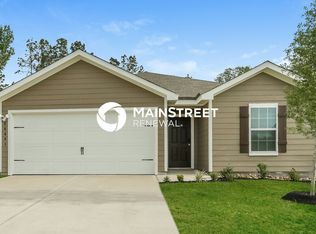This Stunning Hockley features including electrical, plumbing, flooring, windows, insulation, blinds, paint both inside & outside, new bathroom fixtures, lighting & deck. This kitchen has a farmhouse chic design with it's white cabinets, faux shiplap backsplash, antique white finish barn door & engineered wood floor. The in-house utility room is conveniently located behind the sliding barn wood door off the kitchen. The farmhouse design continues into the primary bedroom with it's barn wood sliding door which leads to a spacious closet. The bathroom features an updated shower & vanity. The secondary bedroom features shiplap walls, large walk-in closet & large windows. This home also features a four season room which allows you to enjoy views of the property year round. All windows of this home provide wonderful views of the rural landscape. The front porch is the perfect place to sit and enjoy the views.
Copyright notice - Data provided by HAR.com 2022 - All information provided should be independently verified.
House for rent
$1,400/mo
29231 Sheffield Rd, Hockley, TX 77447
2beds
1,391sqft
Price may not include required fees and charges.
Singlefamily
Available now
No pets
Ceiling fan
2 Carport spaces parking
Heat pump
What's special
Farmhouse chic designFour season roomEngineered wood floorLarge windowsSliding barn wood doorLarge walk-in closetSpacious closet
- 93 days |
- -- |
- -- |
Zillow last checked: 8 hours ago
Listing updated: January 08, 2026 at 09:00pm
Travel times
Facts & features
Interior
Bedrooms & bathrooms
- Bedrooms: 2
- Bathrooms: 1
- Full bathrooms: 1
Rooms
- Room types: Sun Room
Heating
- Heat Pump
Cooling
- Ceiling Fan
Appliances
- Included: Oven, Range
Features
- All Bedrooms Down, Ceiling Fan(s), Primary Bed - 1st Floor, Walk In Closet, Walk-In Closet(s)
- Flooring: Carpet, Wood
Interior area
- Total interior livable area: 1,391 sqft
Property
Parking
- Total spaces: 2
- Parking features: Carport, Covered
- Has carport: Yes
- Details: Contact manager
Features
- Exterior features: 1 Living Area, All Bedrooms Down, Architecture Style: Traditional, Back Yard, Detached Carport, Flooring: Wood, Formal Living, Living Area - 1st Floor, Lot Features: Back Yard, Other, Patio/Deck, Pets - No, Primary Bed - 1st Floor, Utility Room, Walk In Closet, Walk-In Closet(s)
Construction
Type & style
- Home type: SingleFamily
- Property subtype: SingleFamily
Condition
- Year built: 2019
Community & HOA
Location
- Region: Hockley
Financial & listing details
- Lease term: Long Term,12 Months
Price history
| Date | Event | Price |
|---|---|---|
| 10/8/2025 | Listed for rent | $1,400+47.4%$1/sqft |
Source: | ||
| 8/13/2020 | Listing removed | $950$1/sqft |
Source: KW Platinum #81447677 Report a problem | ||
| 7/29/2020 | Listed for rent | $950$1/sqft |
Source: Keller Williams Platinum #81447677 Report a problem | ||
Neighborhood: 77447
Nearby schools
GreatSchools rating
- 5/10Fields Store Elementary SchoolGrades: PK-5Distance: 3.1 mi
- 3/10Waller High SchoolGrades: 8-12Distance: 7.5 mi
- 4/10Schultz J High SchoolGrades: 6-8Distance: 7.6 mi

