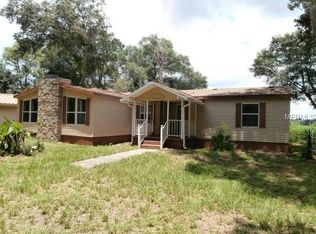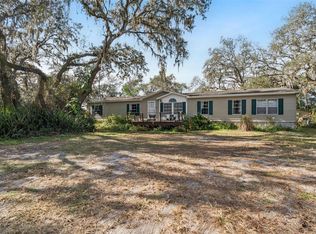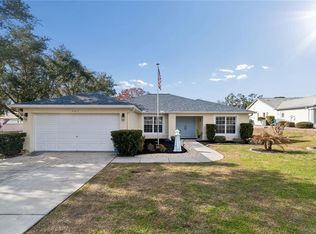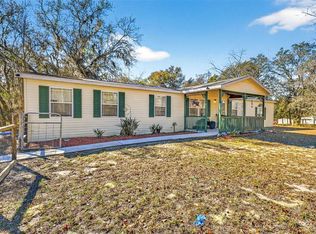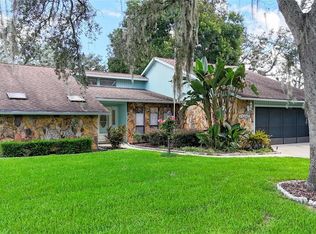Under contract-accepting backup offers. Discover your private country estate at 29235 Bayhead Rd, Dade City, Florida. This stunning Palm Harbor homes model ranch-style mobile home is situated on a spacious 5.58-acre lot, offering the perfect blend of tranquility and convenience for families seeking ample space and the joys of country living. The main residence features 3 bedrooms and 2 bathrooms, including a formal living room and dining room showcasing beautiful travertine stone tiles, along with a cozy family room complete with a fireplace. This home has many recent updates, boasting a roof installed on the main house in December 2017, gutters with a leaf filter system added in 2022, and a newly paved driveway completed in 2024 and coated in 2025. For your convenience and peace of mind, the property also includes garage door openers, hurricane coverings for all windows, and an upgraded water filtration system installed in July 2025. Additional recent maintenance includes a septic drain field replacement in June 2018 and a cleaning in 2023. The property is further enhanced by majestic mature oak trees and Southern magnolias, creating a picturesque setting. Beyond the main home, the property offers several valuable outbuildings. A second building spanning 960 sq ft includes 2 bedrooms, 1 bathroom, a delightful sunroom, and features a new roof completed in 2024. A third building, also 960 sq ft, presents the potential for conversion into additional living space, while a 2000 sq ft concrete barn features a large workshop, high ceilings, and two convenient storage rooms. The expansive garage space can accommodate up to 6 cars, and could easily be converted into horse stables, catering to equestrian enthusiasts. This property is eligible for USDA loans, making it an attractive option for qualified buyers, and is being sold "as-is". This exceptional estate provides an idyllic setting for families to grow, thrive, and create lasting memories. This unique property offers a competitive opportunity in the current market. Don't miss out on the chance to call this magnificent estate your home! Contact us today to schedule your private showing.
Pending
$385,000
29235 Bayhead Rd, Dade City, FL 33523
3beds
2,047sqft
Est.:
Single Family Residence
Built in 1999
5.58 Acres Lot
$368,400 Zestimate®
$188/sqft
$-- HOA
What's special
Southern magnoliasMajestic mature oak trees
- 192 days |
- 889 |
- 76 |
Zillow last checked: 8 hours ago
Listing updated: January 26, 2026 at 10:36am
Listing Provided by:
Michael Jacobs 689-333-0150,
EXP REALTY LLC 888-883-8509
Source: Stellar MLS,MLS#: P4935835 Originating MLS: Sarasota - Manatee
Originating MLS: Sarasota - Manatee

Facts & features
Interior
Bedrooms & bathrooms
- Bedrooms: 3
- Bathrooms: 2
- Full bathrooms: 2
Rooms
- Room types: Den/Library/Office, Family Room, Living Room, Great Room, Media Room
Primary bedroom
- Description: Room1
- Features: Ceiling Fan(s), Walk-In Closet(s)
- Level: First
- Area: 168 Square Feet
- Dimensions: 12x14
Bedroom 2
- Description: Room2
- Features: Built-in Closet
- Level: First
- Area: 170 Square Feet
- Dimensions: 10x17
Bedroom 3
- Description: Room3
- Features: Built-in Closet
- Level: First
- Area: 143 Square Feet
- Dimensions: 11x13
Primary bathroom
- Description: Room4
- Features: Garden Bath, Tub with Separate Shower Stall
- Level: First
Bathroom 2
- Description: Room5
- Level: First
Balcony porch lanai
- Description: Room10
- Level: First
- Area: 180 Square Feet
- Dimensions: 6x30
Dining room
- Description: Room6
- Features: Ceiling Fan(s)
- Level: First
- Area: 126 Square Feet
- Dimensions: 9x14
Family room
- Description: Room7
- Level: First
- Area: 264 Square Feet
- Dimensions: 12x22
Kitchen
- Description: Room9
- Features: Breakfast Bar, Kitchen Island, Pantry
- Level: First
- Area: 242 Square Feet
- Dimensions: 11x22
Living room
- Description: Room8
- Level: First
- Area: 308 Square Feet
- Dimensions: 22x14
Heating
- Electric
Cooling
- Central Air
Appliances
- Included: Dishwasher, Electric Water Heater, Microwave, Range, Refrigerator, Water Softener
- Laundry: Electric Dryer Hookup, In Kitchen, Inside, Washer Hookup
Features
- Cathedral Ceiling(s), Ceiling Fan(s), Eating Space In Kitchen, High Ceilings, Split Bedroom, Vaulted Ceiling(s), Walk-In Closet(s)
- Flooring: Carpet, Ceramic Tile, Laminate, Tile, Travertine
- Windows: Blinds, Window Treatments, Skylight(s)
- Has fireplace: Yes
- Fireplace features: Living Room, Stone, Wood Burning
Interior area
- Total structure area: 2,766
- Total interior livable area: 2,047 sqft
Video & virtual tour
Property
Parking
- Total spaces: 2
- Parking features: Boat, Converted Garage, Covered, Driveway, Garage Door Opener, Golf Cart Parking, Guest, Off Street, Oversized, RV Access/Parking, Workshop in Garage
- Attached garage spaces: 2
- Has uncovered spaces: Yes
- Details: Garage Dimensions: 24x25
Features
- Levels: One
- Stories: 1
- Patio & porch: Covered, Enclosed, Patio, Rear Porch, Screened
- Exterior features: Garden, Rain Gutters, Sprinkler Metered, Storage
- Has view: Yes
- View description: Trees/Woods
Lot
- Size: 5.58 Acres
- Features: Cleared, Farm, In County, Irregular Lot, Pasture, Zoned for Horses
- Residential vegetation: Bamboo, Mature Landscaping, Trees/Landscaped
Details
- Additional structures: Barn(s), Greenhouse, Guest House, Shed(s), Workshop
- Parcel number: 0824200000007000022
- Zoning: AR1
- Special conditions: None
Construction
Type & style
- Home type: MobileManufactured
- Architectural style: Patio,Ranch
- Property subtype: Single Family Residence
Materials
- Vinyl Siding
- Foundation: Crawlspace
- Roof: Shingle
Condition
- Completed
- New construction: No
- Year built: 1999
Utilities & green energy
- Sewer: Septic Tank
- Water: Private, Well
- Utilities for property: BB/HS Internet Available, Cable Available, Electricity Available, Electricity Connected, Phone Available, Public, Water Available
Community & HOA
Community
- Security: Closed Circuit Camera(s), Smoke Detector(s)
- Subdivision: ACREAGE
HOA
- Has HOA: No
- Pet fee: $0 monthly
Location
- Region: Dade City
Financial & listing details
- Price per square foot: $188/sqft
- Tax assessed value: $150,079
- Annual tax amount: $1,931
- Date on market: 8/7/2025
- Cumulative days on market: 135 days
- Listing terms: Cash,Conventional,FHA,USDA Loan,VA Loan
- Ownership: Fee Simple
- Total actual rent: 0
- Electric utility on property: Yes
- Road surface type: Paved, Asphalt
- Body type: Double Wide
Estimated market value
$368,400
$350,000 - $387,000
$2,202/mo
Price history
Price history
| Date | Event | Price |
|---|---|---|
| 1/26/2026 | Pending sale | $385,000$188/sqft |
Source: eXp Realty #P4935835 Report a problem | ||
| 1/18/2026 | Listed for sale | $385,000$188/sqft |
Source: eXp Realty #P4935835 Report a problem | ||
| 11/23/2025 | Pending sale | $385,000$188/sqft |
Source: | ||
| 8/25/2025 | Price change | $385,000-3.8%$188/sqft |
Source: | ||
| 8/7/2025 | Listed for sale | $400,000+25.4%$195/sqft |
Source: | ||
Public tax history
Public tax history
| Year | Property taxes | Tax assessment |
|---|---|---|
| 2024 | $1,932 +5.7% | $133,998 +2.7% |
| 2023 | $1,827 +13.3% | $130,515 +5.6% |
| 2022 | $1,613 +9.2% | $123,590 +13.6% |
Find assessor info on the county website
BuyAbility℠ payment
Est. payment
$2,490/mo
Principal & interest
$1800
Property taxes
$555
Home insurance
$135
Climate risks
Neighborhood: 33523
Nearby schools
GreatSchools rating
- 2/10San Antonio Elementary SchoolGrades: PK-5Distance: 5.6 mi
- 2/10Pasco Middle SchoolGrades: 6-8Distance: 9.2 mi
- 3/10Pasco High SchoolGrades: PK,9-12Distance: 7.2 mi
Schools provided by the listing agent
- Elementary: San Antonio-PO
- Middle: Pasco Middle-PO
- High: Pasco High-PO
Source: Stellar MLS. This data may not be complete. We recommend contacting the local school district to confirm school assignments for this home.
- Loading
