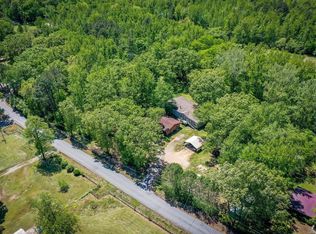GREAT PRICE!!!! Lots of updates and country living but close to shopping, restaurants and freeway AND move-in ready!!!! 3 beds, 2 1/2 baths and updates include: 08' Flooring-tile, hardwoods, sub-flooring upstairs, sheetrock down, cabinetry, appliances, siding, shutters, fixtures, toilets, faucets, double insulated windows throughout, deck, stairs, hot water heater, all plumbing, electrical panels. 09' Roof and 25' x 25' shop. 10' Built-ins. 11' Bridge and paint beds & bath. 16' Carpet and landscape timbers.
This property is off market, which means it's not currently listed for sale or rent on Zillow. This may be different from what's available on other websites or public sources.
