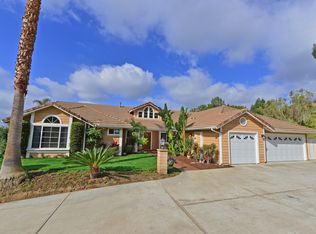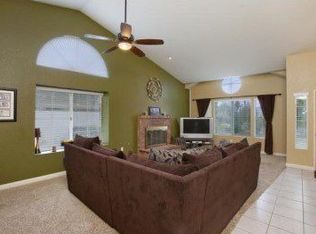Sold for $1,038,000
Listing Provided by:
Patrick Downtain DRE #00894345 909-240-0308,
Vista Sotheby's International
Bought with: Coldwell Banker West
$1,038,000
2924 Jed Rd, Escondido, CA 92027
4beds
2,241sqft
Single Family Residence
Built in 1990
0.57 Acres Lot
$-- Zestimate®
$463/sqft
$4,348 Estimated rent
Home value
Not available
Estimated sales range
Not available
$4,348/mo
Zestimate® history
Loading...
Owner options
Explore your selling options
What's special
Welcome to 2924 Jed Road—a single-story gem nestled in a quiet cul-de-sac neighborhood. This home offers beautiful views that greet you from the moment you arrive, paired with a floorplan designed for comfort and flow. With 4 bedrooms and 3 baths, there’s room for everyone to settle in and thrive.
Step into the living room, where volume ceilings create an airy, open feel. Adjacent is the dining room, with French doors leading to a large patio—perfect for indoor-outdoor living. A beautifully updated kitchen, featuring granite counters, cherry cabinetry, and stainless appliances, opens to the breakfast nook and family room with a fireplace. Additionally, there’s an indoor laundry room and a half bath. Engineered wood floors tie it all together with timeless style.
The primary bedroom is your retreat, complete with stunning views and French doors opening to the yard. The spacious primary bath features a soaking tub and dual sinks. Down the hall, three additional bedrooms and a large bath complete the interior.
Outside, over half an acre of land awaits, sprinkled with citrus trees and space for possible RV parking. The large patio is ideal for entertaining, while the hillside offers endless opportunities—create your own vineyard, a play area, or a sitting spot to enjoy incredible valley views of orchards, vineyards, and city lights. At 2924 Jed Rd., you’re not just buying a home—you’re claiming a lifestyle. Come see it for yourself!
Zillow last checked: 8 hours ago
Listing updated: July 17, 2025 at 06:00pm
Listing Provided by:
Patrick Downtain DRE #00894345 909-240-0308,
Vista Sotheby's International
Bought with:
Nino Kiria, DRE #01469628
Coldwell Banker West
Source: CRMLS,MLS#: CV25057710 Originating MLS: California Regional MLS
Originating MLS: California Regional MLS
Facts & features
Interior
Bedrooms & bathrooms
- Bedrooms: 4
- Bathrooms: 3
- Full bathrooms: 2
- 1/2 bathrooms: 1
- Main level bathrooms: 3
- Main level bedrooms: 4
Primary bedroom
- Features: Main Level Primary
Bedroom
- Features: All Bedrooms Down
Bedroom
- Features: Bedroom on Main Level
Bathroom
- Features: Bathtub, Dual Sinks, Tub Shower, Walk-In Shower
Kitchen
- Features: Granite Counters, Kitchen Island
Other
- Features: Walk-In Closet(s)
Heating
- Central
Cooling
- Central Air
Appliances
- Included: Dishwasher, Gas Range, Microwave
- Laundry: Laundry Room
Features
- Breakfast Area, Ceiling Fan(s), Granite Counters, All Bedrooms Down, Bedroom on Main Level, Main Level Primary, Walk-In Closet(s)
- Flooring: Carpet, Wood
- Doors: French Doors
- Windows: Blinds
- Has fireplace: Yes
- Fireplace features: Family Room
- Common walls with other units/homes: No Common Walls
Interior area
- Total interior livable area: 2,241 sqft
Property
Parking
- Total spaces: 3
- Parking features: Direct Access, Garage, RV Access/Parking
- Attached garage spaces: 3
Features
- Levels: One
- Stories: 1
- Entry location: 1
- Patio & porch: Concrete, Covered, Stone
- Exterior features: Rain Gutters
- Pool features: None
- Spa features: None
- Has view: Yes
- View description: City Lights, Hills, Orchard, Vineyard
Lot
- Size: 0.57 Acres
- Features: 0-1 Unit/Acre, Back Yard, Cul-De-Sac, Front Yard, Yard
Details
- Additional structures: Shed(s)
- Parcel number: 2314521200
- Zoning: R1
- Special conditions: Standard
Construction
Type & style
- Home type: SingleFamily
- Architectural style: Ranch
- Property subtype: Single Family Residence
Materials
- Stucco, Wood Siding
Condition
- New construction: No
- Year built: 1990
Utilities & green energy
- Sewer: Public Sewer
- Water: Public
- Utilities for property: Sewer Connected
Community & neighborhood
Community
- Community features: Biking, Curbs, Foothills, Hiking, Street Lights, Suburban
Location
- Region: Escondido
- Subdivision: East Escondido
Other
Other facts
- Listing terms: Cash,Cash to New Loan,Conventional
- Road surface type: Paved
Price history
| Date | Event | Price |
|---|---|---|
| 7/17/2025 | Sold | $1,038,000-1%$463/sqft |
Source: | ||
| 7/17/2025 | Pending sale | $1,049,000$468/sqft |
Source: | ||
| 6/26/2025 | Contingent | $1,049,000$468/sqft |
Source: | ||
| 5/30/2025 | Listed for sale | $1,049,000+76.3%$468/sqft |
Source: | ||
| 6/11/2015 | Sold | $595,000-4%$266/sqft |
Source: Public Record Report a problem | ||
Public tax history
| Year | Property taxes | Tax assessment |
|---|---|---|
| 2025 | $8,109 +2.1% | $715,091 +2% |
| 2024 | $7,942 +2.3% | $701,071 +2% |
| 2023 | $7,762 +1.1% | $687,325 +2% |
Find assessor info on the county website
Neighborhood: 92027
Nearby schools
GreatSchools rating
- 2/10Orange Glen Elementary SchoolGrades: K-5Distance: 0.4 mi
- 2/10Hidden Valley Middle SchoolGrades: 6-8Distance: 0.6 mi
- 5/10Orange Glen High SchoolGrades: 9-12Distance: 1 mi
Get pre-qualified for a loan
At Zillow Home Loans, we can pre-qualify you in as little as 5 minutes with no impact to your credit score.An equal housing lender. NMLS #10287.

