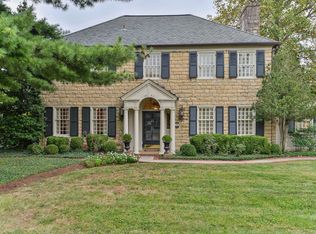This delightfully pleasant and elegant Cherokee Gardens two story colonial home has been lovingly maintained and updated. Ideally located near schools and shopping, expressways, only minutes to downtown. Rich random width hardwood floors on most first floor add to the elegance. Large eat-in kitchen has white custom cabinetry, granite counters and a full compliment of appliances. 23 foot sun room on rear of home looks out to a sparkling in groundsports swimming pool. Second floor has oak hardwood flooring in all but baths. Grand master bedroom has raised hearth gas fireplace, brick accent wall and 16 foot majestic ceiling with ceiling fans.
This property is off market, which means it's not currently listed for sale or rent on Zillow. This may be different from what's available on other websites or public sources.
