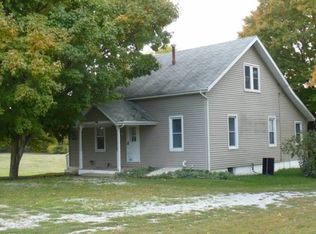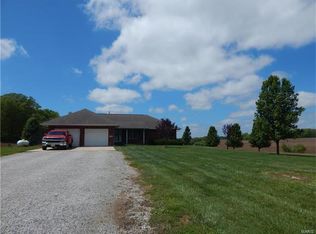Gorgeous views from every angle await you at this 7+ acre country oasis! Full brick, 5 bed, 2.5 bath 1.5 story home with oversized 2 car attached garage (stairs lead to unfinished loft area) and 48x48 detached garage/outbuilding (plumbing, electric, 10' doors, 12' internal clearance, storage loft). Inviting front porch w/new door welcome you. Kitchen offers custom cabinetry, stainless steel appliances, solid surface countertops, double pantry closet, eat-in breakfast area, access to deck (which is incredible for enjoying morning coffee or grilling your favorite meal!!). The living room offers amazing rural landscape views, sunsets and provides access to charming patio. Main floor master boasts stunning hardwood floors with huge walk-in closet. Formal Dining room could be formal living room too. Main floor laundry for convenience. Upper level has spacious bedroom and family room. Walkout basement offers 2 bedrooms and 3/4 bath.
This property is off market, which means it's not currently listed for sale or rent on Zillow. This may be different from what's available on other websites or public sources.

