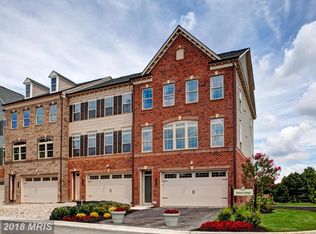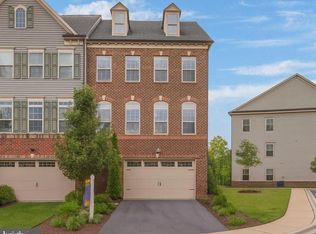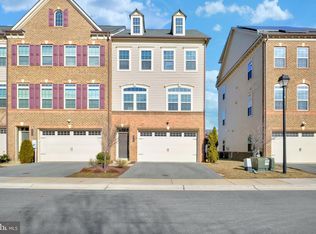Sold for $625,000
$625,000
2924 Middleham Ct, Hanover, MD 21076
4beds
3,000sqft
Townhouse
Built in 2018
1,704 Square Feet Lot
$636,800 Zestimate®
$208/sqft
$3,663 Estimated rent
Home value
$636,800
$592,000 - $688,000
$3,663/mo
Zestimate® history
Loading...
Owner options
Explore your selling options
What's special
This well maintained townhome is laid out over 4 levels of open concept living with 9ft ceilings and located on a private cul-de-sac. The ground floor has plenty of living space combine with a walkout to the backyard and a full bath. The second level with a large island ideal for every gathering, granite countertops, 42" cabinetry, pantry storage galore, wood flooring, a powder room and a deck overlook the community pool. There are also generous dining and living room areas off the kitchen. An abundance of natural lighting on this level. The next level hosts 3 bedrooms, the larger bedroom is well appointed with walk-in closet, large bath with super shower. This level also has a hall bathroom and a separate walk-in laundry. The top floor loft can be used as a great entertaining area with a full bath and this is where you can enjoy spectacular views of the community pool off the terrace. This 4th floor can also be used as a primary suite with a walk-in closet and large storage area. The community center with pool and fitness center is an absolute dream for anyone. Located minutes from 295, Fort Meade, Arundel Mills Mall, Maryland Live Casino, BWI Airport, Train Station and much more! Please contact co-listing agent for more information.
Zillow last checked: 8 hours ago
Listing updated: September 23, 2024 at 04:01pm
Listed by:
James Wu 301-674-3030,
Compass,
Co-Listing Agent: Steven Chang 240-393-3828,
Compass
Bought with:
Michael Thomas, 2176
Michael A. Thomas & Associates
Source: Bright MLS,MLS#: MDAA2088508
Facts & features
Interior
Bedrooms & bathrooms
- Bedrooms: 4
- Bathrooms: 5
- Full bathrooms: 4
- 1/2 bathrooms: 1
- Main level bathrooms: 1
Basement
- Area: 580
Heating
- Forced Air, Natural Gas
Cooling
- Central Air, Electric
Appliances
- Included: Gas Water Heater
Features
- Has basement: No
- Number of fireplaces: 1
Interior area
- Total structure area: 3,000
- Total interior livable area: 3,000 sqft
- Finished area above ground: 2,420
- Finished area below ground: 580
Property
Parking
- Total spaces: 2
- Parking features: Garage Faces Front, Attached
- Attached garage spaces: 2
Accessibility
- Accessibility features: None
Features
- Levels: Three
- Stories: 3
- Pool features: Community
Lot
- Size: 1,704 sqft
Details
- Additional structures: Above Grade, Below Grade
- Parcel number: 020442090245088
- Zoning: MXDR
- Special conditions: Standard
Construction
Type & style
- Home type: Townhouse
- Architectural style: Colonial
- Property subtype: Townhouse
Materials
- Combination
- Foundation: Slab
Condition
- New construction: No
- Year built: 2018
Utilities & green energy
- Sewer: Public Sewer
- Water: Public
Community & neighborhood
Location
- Region: Hanover
- Subdivision: Parkside
HOA & financial
HOA
- Has HOA: Yes
- HOA fee: $100 monthly
Other
Other facts
- Listing agreement: Exclusive Right To Sell
- Ownership: Fee Simple
Price history
| Date | Event | Price |
|---|---|---|
| 9/6/2024 | Sold | $625,000+2.5%$208/sqft |
Source: | ||
| 9/5/2024 | Pending sale | $610,000$203/sqft |
Source: | ||
| 8/12/2024 | Contingent | $610,000$203/sqft |
Source: | ||
| 8/7/2024 | Pending sale | $610,000$203/sqft |
Source: | ||
| 7/23/2024 | Listed for sale | $610,000+30.3%$203/sqft |
Source: | ||
Public tax history
| Year | Property taxes | Tax assessment |
|---|---|---|
| 2025 | -- | $529,300 +6.7% |
| 2024 | $5,434 +7.4% | $496,233 +7.1% |
| 2023 | $5,058 +12.5% | $463,167 +7.7% |
Find assessor info on the county website
Neighborhood: 21076
Nearby schools
GreatSchools rating
- 2/10Meade Heights Elementary SchoolGrades: PK-5Distance: 2.1 mi
- 5/10MacArthur Middle SchoolGrades: 6-8Distance: 1.2 mi
- 3/10Meade High SchoolGrades: 9-12Distance: 1 mi
Schools provided by the listing agent
- District: Anne Arundel County Public Schools
Source: Bright MLS. This data may not be complete. We recommend contacting the local school district to confirm school assignments for this home.
Get a cash offer in 3 minutes
Find out how much your home could sell for in as little as 3 minutes with a no-obligation cash offer.
Estimated market value$636,800
Get a cash offer in 3 minutes
Find out how much your home could sell for in as little as 3 minutes with a no-obligation cash offer.
Estimated market value
$636,800


