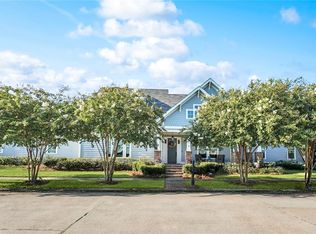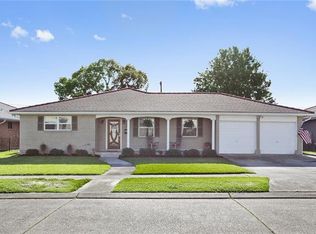Closed
Price Unknown
2924 N Labarre Rd, Metairie, LA 70002
3beds
2,524sqft
Single Family Residence
Built in 2016
9,182.45 Square Feet Lot
$100,100 Zestimate®
$--/sqft
$3,061 Estimated rent
Maximize your home sale
Get more eyes on your listing so you can sell faster and for more.
Home value
$100,100
$89,000 - $112,000
$3,061/mo
Zestimate® history
Loading...
Owner options
Explore your selling options
What's special
Stunning French-Style Home in Metairie – 153x60 Lot, Built in 2016. Located minutes away from downtown, and the airport, in a highly sought-after Metairie neighborhood. This charming French-style home offers the perfect blend of elegance and modern comfort. Set on a spacious 153x60 lot, the home spans 2,524 square feet of living space all on one level, providing ample room for relaxation and entertaining. Featuring 3 bedrooms and 2.5 baths, this home is meticulously updated with high-end finishes throughout. No detail has been overlooked—from the freshly painted interiors to the new hardware, lighting, and custom plantation shutters, every inch exudes sophistication. Beautiful engineered wood flooring flows seamlessly throughout the home, creating a warm and inviting atmosphere. There is no carpet. Expansive living room for hosting guests or relaxing with family, and the formal dining room offers a perfect setting for special occasions. The chef’s kitchen includes a pantry, providing plenty of storage space, and is conveniently adjacent to the laundry room, and designer finished half bath. Luxurious primary suite with double vanities, separate shower, jetted bathtub and massive primary closet. Enjoy peace of mind with a full home Generac generator, ensuring you're always prepared for unexpected power outages. The conditioned two-car garage provides both parking and extra storage, while the gated parking area adds an extra layer of privacy, convenience, and multiple car storage. The large backyard offers plenty of space for outdoor activities and could easily accommodate a pool or garden. Don't miss the opportunity to own this meticulously maintained, one story, luxury living home, with modern updates and timeless appeal.
FIRST SHOWING BROKER TOUR TUESDAY, FEBRUARY 18, 11:30-1:30
Zillow last checked: 8 hours ago
Listing updated: May 13, 2025 at 12:36pm
Listed by:
Shaun McCarthy 504-322-7337,
McCarthy Group REALTORS
Bought with:
Shannon Zink, 995687413
KELLER WILLIAMS REALTY 455-0100
Source: GSREIN,MLS#: 2484577
Facts & features
Interior
Bedrooms & bathrooms
- Bedrooms: 3
- Bathrooms: 3
- Full bathrooms: 2
- 1/2 bathrooms: 1
Primary bedroom
- Description: Flooring: Engineered Hardwood
- Level: Lower
- Dimensions: 16.8X21
Bedroom
- Description: Flooring: Engineered Hardwood
- Level: Lower
- Dimensions: 13X13
Bedroom
- Description: Flooring: Engineered Hardwood
- Level: Lower
- Dimensions: 14.5X15.9
Primary bathroom
- Description: Flooring: Tile
- Level: Lower
- Dimensions: 10.6X12
Bathroom
- Description: Flooring: Tile
- Level: Lower
- Dimensions: 10.6X5.3
Breakfast room nook
- Description: Flooring: Engineered Hardwood
- Level: Lower
- Dimensions: 14X10
Dining room
- Description: Flooring: Engineered Hardwood
- Level: Lower
- Dimensions: 13X13
Foyer
- Description: Flooring: Engineered Hardwood
- Level: Lower
- Dimensions: 9X9.5
Garage
- Level: Lower
- Dimensions: 24.2X24.7
Kitchen
- Description: Flooring: Engineered Hardwood
- Level: Lower
- Dimensions: 14.5X14.5
Laundry
- Description: Flooring: Tile
- Level: Lower
- Dimensions: 6.5X9.4
Living room
- Description: Flooring: Engineered Hardwood
- Level: Lower
- Dimensions: 18X22
Heating
- Central, Multiple Heating Units
Cooling
- Central Air, 2 Units
Appliances
- Included: Dryer, Dishwasher, Microwave, Range, Refrigerator, Washer
Features
- Attic, Jetted Tub, Pull Down Attic Stairs, Stone Counters
- Attic: Pull Down Stairs
- Has fireplace: No
- Fireplace features: None
Interior area
- Total structure area: 3,467
- Total interior livable area: 2,524 sqft
Property
Parking
- Parking features: Garage, Two Spaces, Garage Door Opener
- Has garage: Yes
Features
- Levels: One
- Stories: 1
- Patio & porch: Covered, Porch
- Exterior features: Fence, Porch
- Has spa: Yes
Lot
- Size: 9,182 sqft
- Dimensions: 153 x 60
- Features: City Lot, Oversized Lot
Details
- Parcel number: 0820045973A
- Special conditions: None
Construction
Type & style
- Home type: SingleFamily
- Architectural style: French Provincial
- Property subtype: Single Family Residence
Materials
- Brick, Stucco
- Foundation: Slab
- Roof: Asphalt,Shingle
Condition
- Excellent
- Year built: 2016
Details
- Builder name: Lash Homes
Utilities & green energy
- Electric: Generator
- Sewer: Public Sewer
- Water: Public
Community & neighborhood
Security
- Security features: Security System
Location
- Region: Metairie
Price history
| Date | Event | Price |
|---|---|---|
| 5/12/2025 | Sold | -- |
Source: | ||
| 4/15/2025 | Pending sale | $749,000$297/sqft |
Source: | ||
| 2/14/2025 | Listed for sale | $749,000$297/sqft |
Source: | ||
| 1/22/2020 | Sold | -- |
Source: Public Record Report a problem | ||
| 10/11/2016 | Sold | -- |
Source: Public Record Report a problem | ||
Public tax history
| Year | Property taxes | Tax assessment |
|---|---|---|
| 2024 | $6,423 -4.2% | $50,970 |
| 2023 | $6,705 +2.7% | $50,970 |
| 2022 | $6,530 +7.7% | $50,970 |
Find assessor info on the county website
Neighborhood: Whitney-Cecile
Nearby schools
GreatSchools rating
- 9/10J.C. Ellis Elementary SchoolGrades: PK-8Distance: 0.9 mi
- 3/10Grace King High SchoolGrades: 9-12Distance: 1.1 mi
- 5/10J.D. Meisler Middle SchoolGrades: 6-8Distance: 1.4 mi
Sell for more on Zillow
Get a free Zillow Showcase℠ listing and you could sell for .
$100,100
2% more+ $2,002
With Zillow Showcase(estimated)
$102,102
