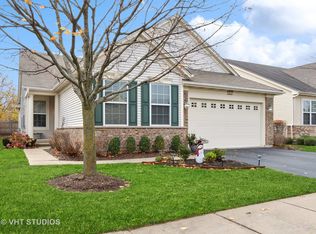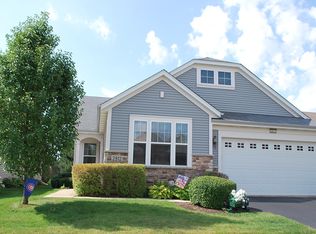Closed
$542,500
2924 Raleigh Ct, Naperville, IL 60564
2beds
2,113sqft
Single Family Residence
Built in 2007
-- sqft lot
$558,300 Zestimate®
$257/sqft
$2,853 Estimated rent
Home value
$558,300
$530,000 - $586,000
$2,853/mo
Zestimate® history
Loading...
Owner options
Explore your selling options
What's special
Welcome to Carillon a 55+ Active Adult Community. Live your best life in resort style living! Open concept ranch with large living & dining room. Gourmet kitchen with rich 42 inch cabinetry that includes custom pull out shelving & drawers, newer stainless steel double oven, French door fridge, microwave & Brazilian cherry hardwood flooring. Eating area with sliding glass door over looking private backyard area. Kitchen opens to family room, perfect for entertaining the entire family. Built-in shelving in family room with illumination lighting. Luxurious primary suite provides a tranquil retreat with large ensuite bath including soaking tub, separate shower & dual vanity, double closet & walk-in closet has customized organization system. Spacious office/flex room. Second bedroom suite includes ensuite bath, customized closet. Oversized basement with crawl space for additional storage ideal for storage needs or awaiting your finishing touches. Private back yard area features brick paver patio, awning and gas grill with attached gas line. Side of home opens to green space ideal for the grandkids to play. Sprinkler system in garden beds. Close proximity to path that leads to clubhouse. Central Vac system. Carillon club includes 24 hour guard/gated entry, snow and lawn maintenance, clubhouse, indoor and outdoor pools plus a grandchildren's pool! 3 hole golf course, walking paths, ponds, playground, exercise facility. Activities, trips & clubs, something for everyone! Close proximity to shopping & restaurants.
Zillow last checked: 8 hours ago
Listing updated: November 20, 2025 at 01:21pm
Listing courtesy of:
Terri Christian 630-244-2281,
@properties Christies International Real Estate
Bought with:
Kimberly Martorano
@properties Christie's International Real Estate
Source: MRED as distributed by MLS GRID,MLS#: 12468797
Facts & features
Interior
Bedrooms & bathrooms
- Bedrooms: 2
- Bathrooms: 2
- Full bathrooms: 2
Primary bedroom
- Features: Flooring (Carpet), Window Treatments (Curtains/Drapes), Bathroom (Full, Double Sink, Tub & Separate Shwr)
- Level: Main
- Area: 195 Square Feet
- Dimensions: 15X13
Bedroom 2
- Features: Flooring (Carpet), Window Treatments (Curtains/Drapes)
- Level: Main
- Area: 182 Square Feet
- Dimensions: 14X13
Dining room
- Features: Flooring (Carpet), Window Treatments (Blinds)
- Level: Main
- Area: 140 Square Feet
- Dimensions: 14X10
Eating area
- Features: Flooring (Hardwood)
- Level: Main
- Area: 70 Square Feet
- Dimensions: 10X7
Family room
- Features: Flooring (Hardwood), Window Treatments (Curtains/Drapes)
- Level: Main
- Area: 294 Square Feet
- Dimensions: 21X14
Kitchen
- Features: Kitchen (Eating Area-Table Space, Granite Counters), Flooring (Hardwood)
- Level: Main
- Area: 130 Square Feet
- Dimensions: 13X10
Laundry
- Features: Flooring (Ceramic Tile)
- Level: Main
- Area: 72 Square Feet
- Dimensions: 12X6
Living room
- Features: Flooring (Carpet), Window Treatments (Blinds)
- Level: Main
- Area: 209 Square Feet
- Dimensions: 19X11
Office
- Features: Flooring (Carpet)
- Level: Main
- Area: 120 Square Feet
- Dimensions: 12X10
Walk in closet
- Features: Flooring (Carpet)
- Level: Main
- Area: 50 Square Feet
- Dimensions: 5X10
Heating
- Natural Gas
Cooling
- Central Air
Appliances
- Included: Double Oven, Microwave, Dishwasher, High End Refrigerator, Washer, Dryer, Disposal, Humidifier
- Laundry: Main Level, Sink
Features
- 1st Floor Bedroom, Walk-In Closet(s)
- Flooring: Hardwood
- Windows: Screens
- Basement: Unfinished,Crawl Space,Partial
Interior area
- Total structure area: 0
- Total interior livable area: 2,113 sqft
Property
Parking
- Total spaces: 2
- Parking features: Asphalt, Garage Door Opener, Garage Owned, Attached, Garage
- Attached garage spaces: 2
- Has uncovered spaces: Yes
Accessibility
- Accessibility features: No Disability Access
Features
- Stories: 1
- Patio & porch: Patio
- Exterior features: Outdoor Grill
Lot
- Dimensions: 51X116X53X113
- Features: Cul-De-Sac
Details
- Parcel number: 0701043030540000
- Special conditions: None
- Other equipment: Central Vacuum, Ceiling Fan(s), Sump Pump
Construction
Type & style
- Home type: SingleFamily
- Architectural style: Ranch
- Property subtype: Single Family Residence
Materials
- Vinyl Siding, Stone
- Foundation: Concrete Perimeter
- Roof: Asphalt
Condition
- New construction: No
- Year built: 2007
Details
- Builder model: GREENBRIAR
Utilities & green energy
- Sewer: Public Sewer
- Water: Public
Community & neighborhood
Security
- Security features: Carbon Monoxide Detector(s)
Community
- Community features: Clubhouse, Pool, Lake, Gated
Location
- Region: Naperville
- Subdivision: Carillon Club
HOA & financial
HOA
- Has HOA: Yes
- HOA fee: $314 monthly
- Services included: Insurance, Security, Clubhouse, Exercise Facilities, Pool, Lawn Care, Snow Removal
Other
Other facts
- Listing terms: Cash
- Ownership: Fee Simple w/ HO Assn.
Price history
| Date | Event | Price |
|---|---|---|
| 11/20/2025 | Sold | $542,500-5.7%$257/sqft |
Source: | ||
| 9/10/2025 | Listed for sale | $575,000-5.7%$272/sqft |
Source: | ||
| 8/30/2025 | Contingent | $610,000$289/sqft |
Source: | ||
| 8/14/2025 | Price change | $610,000-2.4%$289/sqft |
Source: | ||
| 7/2/2025 | Price change | $625,000-2.3%$296/sqft |
Source: | ||
Public tax history
| Year | Property taxes | Tax assessment |
|---|---|---|
| 2023 | $10,835 +4.3% | $168,448 +9.2% |
| 2022 | $10,384 +1.1% | $154,316 +5% |
| 2021 | $10,268 +1.9% | $146,967 +1.6% |
Find assessor info on the county website
Neighborhood: Carillon Club
Nearby schools
GreatSchools rating
- 8/10White Eagle Elementary SchoolGrades: K-5Distance: 1.1 mi
- 9/10Still Middle SchoolGrades: 6-8Distance: 2.2 mi
- 10/10Waubonsie Valley High SchoolGrades: 9-12Distance: 2.6 mi
Schools provided by the listing agent
- Elementary: White Eagle Elementary School
- Middle: Scullen Middle School
- High: Neuqua Valley High School
- District: 204
Source: MRED as distributed by MLS GRID. This data may not be complete. We recommend contacting the local school district to confirm school assignments for this home.

Get pre-qualified for a loan
At Zillow Home Loans, we can pre-qualify you in as little as 5 minutes with no impact to your credit score.An equal housing lender. NMLS #10287.
Sell for more on Zillow
Get a free Zillow Showcase℠ listing and you could sell for .
$558,300
2% more+ $11,166
With Zillow Showcase(estimated)
$569,466
