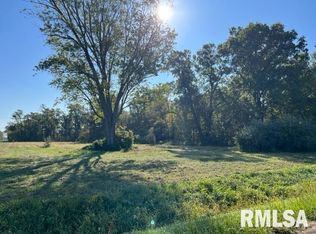Closed
$269,900
2924 Red Stripe Rd, Odin, IL 62870
3beds
2,160sqft
Single Family Residence
Built in 1998
2.5 Acres Lot
$269,700 Zestimate®
$125/sqft
$2,337 Estimated rent
Home value
$269,700
Estimated sales range
Not available
$2,337/mo
Zestimate® history
Loading...
Owner options
Explore your selling options
What's special
Amenities Abound in this one of a kind custom built home. Open floor plan with two living spaces, three full bathrooms, shiplap walls, cathedral ceiling, hickory kitchen cabinetry, breakfast bar, nook to design a coffee bar, wet bar, or pantry as well as a Kitchen extension area offering multiple uses, 7' x 7' walk-in master closet, ceiling fans, REAL hardwood floors, new carpeting, wired for security system, tons of storage, fabulous oversized laundry room with sink, cabinetry and folding table, two newer hvac systems and duct work, newer roof. Lets go outside - Front porch and deck, back multi-level deck with tv/bar area, dining area, and hot tub area, fire pit, 1260 sq ft three car garage with additional storage, newer landscaping, concrete apron, 2.5 acres to roam.
Zillow last checked: 8 hours ago
Listing updated: February 04, 2026 at 02:36pm
Listing courtesy of:
RHONDA MULVANY 618-267-5946,
SOMER REAL ESTATE
Bought with:
Crystal Squibb
SOMER REAL ESTATE
Source: MRED as distributed by MLS GRID,MLS#: EB459618
Facts & features
Interior
Bedrooms & bathrooms
- Bedrooms: 3
- Bathrooms: 3
- Full bathrooms: 3
Primary bedroom
- Features: Flooring (Carpet), Bathroom (Full)
- Level: Main
- Area: 182 Square Feet
- Dimensions: 13x14
Bedroom 2
- Features: Flooring (Carpet)
- Level: Main
- Area: 120 Square Feet
- Dimensions: 10x12
Bedroom 3
- Features: Flooring (Carpet)
- Level: Main
- Area: 120 Square Feet
- Dimensions: 10x12
Other
- Level: Main
- Area: 70 Square Feet
- Dimensions: 7x10
Dining room
- Features: Flooring (Hardwood)
- Level: Main
- Area: 156 Square Feet
- Dimensions: 12x13
Family room
- Features: Flooring (Hardwood)
- Level: Main
- Area: 384 Square Feet
- Dimensions: 16x24
Kitchen
- Features: Kitchen (Eating Area-Breakfast Bar, Galley), Flooring (Tile)
- Level: Main
- Area: 140 Square Feet
- Dimensions: 10x14
Laundry
- Features: Flooring (Tile)
- Level: Main
- Area: 88 Square Feet
- Dimensions: 8x11
Living room
- Features: Flooring (Hardwood)
- Level: Main
- Area: 260 Square Feet
- Dimensions: 13x20
Heating
- Forced Air
Cooling
- Central Air
Appliances
- Included: Dishwasher, Range, Range Hood
Features
- Vaulted Ceiling(s)
- Basement: Egress Window
Interior area
- Total interior livable area: 2,160 sqft
Property
Parking
- Total spaces: 3
- Parking features: Garage Door Opener, Yes, Attached, Garage
- Attached garage spaces: 3
- Has uncovered spaces: Yes
Features
- Patio & porch: Patio, Porch, Deck
Lot
- Size: 2.50 Acres
- Dimensions: 300 x 347
- Features: Level
Details
- Parcel number: 1120300003
Construction
Type & style
- Home type: SingleFamily
- Architectural style: Ranch
- Property subtype: Single Family Residence
Materials
- Vinyl Siding, Frame
- Foundation: Block
Condition
- New construction: No
- Year built: 1998
Utilities & green energy
- Sewer: Septic Tank
- Water: Public
Community & neighborhood
Security
- Security features: Security System
Location
- Region: Odin
- Subdivision: None
Other
Other facts
- Listing terms: Conventional
Price history
| Date | Event | Price |
|---|---|---|
| 10/29/2025 | Sold | $269,900$125/sqft |
Source: | ||
| 9/24/2025 | Pending sale | $269,900$125/sqft |
Source: | ||
| 9/4/2025 | Listed for sale | $269,900+506.5%$125/sqft |
Source: | ||
| 4/8/2009 | Sold | $44,500$21/sqft |
Source: Public Record Report a problem | ||
Public tax history
| Year | Property taxes | Tax assessment |
|---|---|---|
| 2024 | $2,362 +6.3% | $44,960 +13.7% |
| 2023 | $2,222 +3.5% | $39,550 +10% |
| 2022 | $2,146 +2.9% | $35,950 +7% |
Find assessor info on the county website
Neighborhood: 62870
Nearby schools
GreatSchools rating
- 6/10Selmaville Elementary SchoolGrades: PK-8Distance: 0.7 mi
- 6/10Salem Community High SchoolGrades: 9-12Distance: 4.4 mi
Schools provided by the listing agent
- Elementary: Selmaville
- Middle: Selmaville
- High: Salem Community High School
Source: MRED as distributed by MLS GRID. This data may not be complete. We recommend contacting the local school district to confirm school assignments for this home.
Get pre-qualified for a loan
At Zillow Home Loans, we can pre-qualify you in as little as 5 minutes with no impact to your credit score.An equal housing lender. NMLS #10287.
