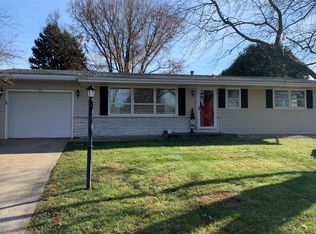Updated and very well maintained ranch style home. It features 2 bed and 2 bath with jetted tubs in each bathroom. Includes a full unfinished waterproof basement, a large living room, an extra large family room and attached 2 car garage. The 1/3 acre yard includes 6 raised beds, a metal storage shed, and enjoy the evening on the large covered patio.
This property is off market, which means it's not currently listed for sale or rent on Zillow. This may be different from what's available on other websites or public sources.

