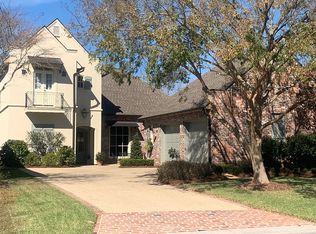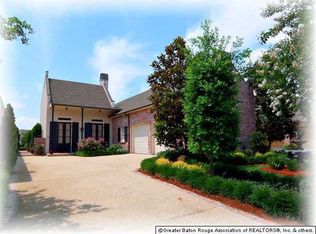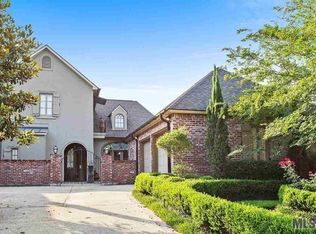Sold on 08/27/25
Price Unknown
2924 Rue D'orleans, Baton Rouge, LA 70810
3beds
2,776sqft
Single Family Residence, Residential
Built in 2006
7,840.8 Square Feet Lot
$626,200 Zestimate®
$--/sqft
$3,460 Estimated rent
Maximize your home sale
Get more eyes on your listing so you can sell faster and for more.
Home value
$626,200
$589,000 - $670,000
$3,460/mo
Zestimate® history
Loading...
Owner options
Explore your selling options
What's special
NEW ROOF 6/2025! Experience the charm & elegance of New Orleans-style architecture in this beautifully designed home, nestled in one of Baton Rouge’s most sought-after golf communities. From the moment you arrive, gas lanterns welcome you to a private courtyard w/ a tranquil fountain that sets the tone for the exceptional living spaces within. Inside, the foyer opens into an elegant dining room complete w/ a wine room w/ newer wine cooler. The kitchen is a showstopper, boasting a full brick accent wall w/ archway; an expansive granite island w/ full storage & ample counter space. Culinary enthusiasts will love the 6-burner Viking Pro cooktop w/ a sleek stainless hood, large pantry, convenient prep sink near the JennAir refrigerator & adjacent butler’s pantry for seamless service. Beautiful wood & tile floors flow throughout the home; accented by plantation shutters on nearly every window. The inviting living room features a gas log fireplace, custom built-ins, architectural ceiling beams & French doors with large glass sidelights that open to an extraordinary outdoor retreat. Step outside to a spacious covered patio w/ electric shades for sun protection & privacy. The outdoor kitchen is equipped w/ a Blaze grill; complemented by a stunning brick wood-burning fireplace, a gunite saltwater cocktail POOL & serene views of the subdivision pond w/ its fountain & surrounding walking path. The downstairs primary suite includes private access to a peaceful courtyard & a luxurious bath that connects directly to the laundry room for maximum convenience. A secondary bedroom/full bath are also located on the main floor. Upstairs, a third bedroom & full bath provide additional space, along with walk-in attic access for ample storage. Add'l features include a whole-home generator, architectural elegance throughout & access to world-class golf & neighborhood amenities (tennis, gym & community pool). This home truly offers the perfect blend classic Southern charm & luxury living.
Zillow last checked: 8 hours ago
Listing updated: August 27, 2025 at 12:53pm
Listed by:
Aimee Norton,
eXp Realty,
Maria Thorn,
eXp Realty
Bought with:
Gena Dimaio, 0995691788
LPT Realty, LLC Bluebonnet
Source: ROAM MLS,MLS#: 2025010541
Facts & features
Interior
Bedrooms & bathrooms
- Bedrooms: 3
- Bathrooms: 3
- Full bathrooms: 3
Primary bedroom
- Features: Ceiling 9ft Plus, Ceiling Boxed, Ceiling Fan(s), Master Downstairs
- Level: First
- Area: 270.4
- Width: 16
Bedroom 1
- Level: First
- Area: 140.12
- Width: 11.3
Bedroom 2
- Level: Second
Primary bathroom
- Features: Double Vanity, Multi Head Shower, Separate Shower
- Level: First
- Area: 125.08
- Width: 10.6
Bathroom 1
- Level: First
- Area: 57.24
Bathroom 2
- Level: Second
- Area: 57.77
Dining room
- Level: First
- Area: 235
Kitchen
- Features: Kitchen Island, Pantry, Cabinets Custom Built
- Level: First
- Area: 269.66
Living room
- Level: First
- Area: 338.8
- Width: 14
Heating
- Central
Cooling
- Multi Units, Central Air, Ceiling Fan(s)
Appliances
- Included: Gas Stove Con, Wine Cooler, Gas Cooktop, Dishwasher, Disposal, Microwave, Refrigerator, Oven, Range Hood, Stainless Steel Appliance(s), Warming Drawer
- Laundry: Inside, Laundry Room
Features
- Breakfast Bar, Eat-in Kitchen, Built-in Features, Ceiling 9'+, Ceiling Varied Heights, Vaulted Ceiling(s), Crown Molding
- Flooring: Wood
- Windows: Window Treatments
- Attic: Attic Access,Storage
- Has fireplace: Yes
- Fireplace features: Gas Log
Interior area
- Total structure area: 4,409
- Total interior livable area: 2,776 sqft
Property
Parking
- Parking features: Garage, Garage Door Opener
- Has garage: Yes
Features
- Stories: 2
- Patio & porch: Enclosed, Patio
- Exterior features: Lighting, Courtyard
- Has private pool: Yes
- Pool features: In Ground, Gunite, Salt Water
- Has spa: Yes
- Spa features: Bath
- Fencing: Full,Other
- Waterfront features: Waterfront, Lake Front
Lot
- Size: 7,840 sqft
- Dimensions: 55 x 140
- Features: Zero Lot Line, Landscaped
Details
- Parcel number: 02215187
- Special conditions: Standard
- Other equipment: Generator
Construction
Type & style
- Home type: SingleFamily
- Architectural style: New Orleans
- Property subtype: Single Family Residence, Residential
Materials
- Brick Siding, Brick
- Foundation: Slab
- Roof: Shingle
Condition
- New construction: No
- Year built: 2006
Utilities & green energy
- Gas: Entergy
- Sewer: Public Sewer
- Water: Public
- Utilities for property: Cable Connected
Community & neighborhood
Security
- Security features: Security System, Smoke Detector(s)
Location
- Region: Baton Rouge
- Subdivision: University Club Plantation
HOA & financial
HOA
- Has HOA: Yes
- HOA fee: $1,780 annually
- Services included: Maintenance Grounds, Maint Subd Entry HOA, Pool HOA, Rec Facilities, Common Area Maintenance
Other
Other facts
- Listing terms: Cash,Conventional,FHA,VA Loan
Price history
| Date | Event | Price |
|---|---|---|
| 8/27/2025 | Sold | -- |
Source: | ||
| 8/11/2025 | Pending sale | $624,000$225/sqft |
Source: | ||
| 8/8/2025 | Price change | $624,000-2.3%$225/sqft |
Source: | ||
| 7/13/2025 | Listed for sale | $639,000$230/sqft |
Source: | ||
| 6/28/2025 | Pending sale | $639,000$230/sqft |
Source: | ||
Public tax history
| Year | Property taxes | Tax assessment |
|---|---|---|
| 2024 | $5,602 +9.3% | $54,660 +9% |
| 2023 | $5,127 +3.2% | $50,160 |
| 2022 | $4,968 +1.9% | $50,160 |
Find assessor info on the county website
Neighborhood: Nicholson
Nearby schools
GreatSchools rating
- 7/10Magnolia Woods Elementary SchoolGrades: PK-5Distance: 4.8 mi
- 4/10Westdale Middle SchoolGrades: 6-8Distance: 8.8 mi
- 2/10Tara High SchoolGrades: 9-12Distance: 8.4 mi
Schools provided by the listing agent
- District: East Baton Rouge
Source: ROAM MLS. This data may not be complete. We recommend contacting the local school district to confirm school assignments for this home.
Sell for more on Zillow
Get a free Zillow Showcase℠ listing and you could sell for .
$626,200
2% more+ $12,524
With Zillow Showcase(estimated)
$638,724

