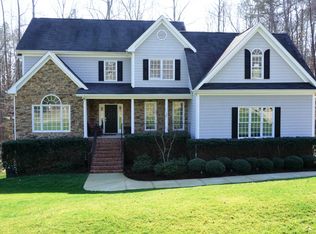Incredible home w/ park like backyard! Custom finishes: coffered ceiling, built-ins, soft close drawers, under cab. dimmer, fireplace in MB & FR. Theater w/custom wood, surround sound; sound proof! H2O filtration & hot circulator. Ext paint 2016, Int 2019, HVAC 2011. Sprinkler, irrig., outdoor lighting, & security. New ins. garage door, floors sealed. Workshop, basement plumbed and wired for easy addition of full 4th bath; craft room. Fire pit, play area, space to run & explore, garden. No city taxes!
This property is off market, which means it's not currently listed for sale or rent on Zillow. This may be different from what's available on other websites or public sources.
