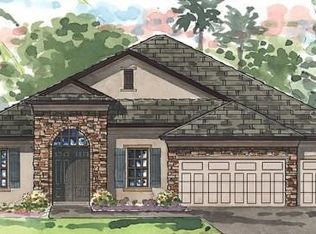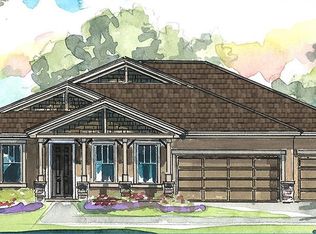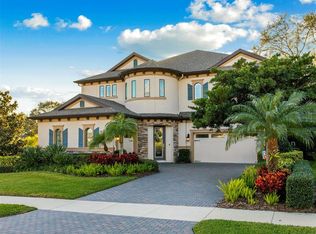Sold for $920,000 on 08/29/25
$920,000
2924 Valencia Ridge St, Valrico, FL 33596
5beds
4,493sqft
Single Family Residence
Built in 2019
9,883 Square Feet Lot
$911,500 Zestimate®
$205/sqft
$5,947 Estimated rent
Home value
$911,500
$848,000 - $984,000
$5,947/mo
Zestimate® history
Loading...
Owner options
Explore your selling options
What's special
Experience luxury at its finest with this extraordinary WestBay “Madeira III” home, designed to impress from every angle, in the prestigious gated community of Legacy Ridge. Nestled in a peaceful, close-knit neighborhood, this stunning residence offers a high-end lifestyle defined by sophisticated features and meticulous attention to detail. From the beautiful pavered driveway to the tiled roof, this home’s expansive design effortlessly connects each space with purpose, making it ideal for both refined entertaining and daily living. A two-story grand rotunda foyer sets an elegant tone, accompanied by a private office and formal dining room. You’ll be captivated by the 8-foot doorways, crown tray ceilings, accent walls, herringbone tile floors, and decorative iron stair balusters—no detail has been overlooked. At the heart of the home is a kitchen designed with entertaining in mind, featuring beautiful 42-inch cabinets with crown molding, high-end stainless appliances including a 6-burner gas stove, a huge island topped with Calacatta quartz, a breakfast bar, and a casual dining area. The kitchen seamlessly connects to the great room with four-panel sliders, built-in speakers, and a convenient half bath for guests. A guest suite, on the main level, is ideal for extended family or guests with access to a full bathroom, doubles as a pool bath! Upstairs, you'll find a spacious bonus room, that opens to a private balcony, offering endless possibilities for a home theater, game room, gym, or additional living space. The adjoining balcony is the perfect spot to enjoy fresh air and sweeping views, making it an exceptional extension of this versatile area. The expansive owner’s suite, located on one side of the home, features a stunning accent ceiling with crown molding and private access to the second-story balcony. The spa-like en-suite is a relaxing retreat, complete with custom his-and-her walk-in closets, a separate shower, and a stand-alone soaking tub. Two well-sized bedrooms share a Jack-and-Jill full bath, while the fourth bedroom has its own separate full bathroom. The centerpiece of this home is the two-story screened lanai, featuring a resort-style pool with a waterfall, water features, a slide, and a sun shelf—perfect for both entertaining and unwinding. The outdoor kitchen, complete with a built-in grill and ample counter space, is ideal for any culinary enthusiast. This lanai seamlessly extends the living space, providing a tranquil outdoor retreat that embodies the essence of Florida living. Schedule your private showing today and experience the magic of Legacy Ridge. Don’t wait—make this exceptional property your forever home!
Zillow last checked: 8 hours ago
Listing updated: August 29, 2025 at 12:37pm
Listing Provided by:
Brenda Wade 813-655-5333,
SIGNATURE REALTY ASSOCIATES 813-689-3115
Bought with:
Vilma Gallardo, 3401755
YANY REALTY LLC
Source: Stellar MLS,MLS#: TB8300269 Originating MLS: Suncoast Tampa
Originating MLS: Suncoast Tampa

Facts & features
Interior
Bedrooms & bathrooms
- Bedrooms: 5
- Bathrooms: 5
- Full bathrooms: 4
- 1/2 bathrooms: 1
Primary bedroom
- Features: Walk-In Closet(s)
- Level: Second
- Area: 266 Square Feet
- Dimensions: 14x19
Bedroom 2
- Features: Built-in Closet
- Level: Second
- Area: 120 Square Feet
- Dimensions: 12x10
Bedroom 3
- Features: Built-in Closet
- Level: Second
- Area: 120 Square Feet
- Dimensions: 12x10
Bedroom 4
- Features: Built-in Closet
- Level: Second
- Area: 132 Square Feet
- Dimensions: 12x11
Bedroom 5
- Features: Built-in Closet
- Level: First
- Area: 187 Square Feet
- Dimensions: 11x17
Bonus room
- Features: No Closet
- Level: Second
- Area: 378 Square Feet
- Dimensions: 21x18
Den
- Level: First
- Area: 154 Square Feet
- Dimensions: 14x11
Dinette
- Level: First
- Area: 50 Square Feet
- Dimensions: 10x5
Dining room
- Level: First
- Area: 169 Square Feet
- Dimensions: 13x13
Great room
- Level: First
- Area: 480 Square Feet
- Dimensions: 24x20
Kitchen
- Level: First
- Area: 150 Square Feet
- Dimensions: 10x15
Heating
- Central
Cooling
- Central Air
Appliances
- Included: Oven, Convection Oven, Dishwasher, Electric Water Heater, Exhaust Fan, Microwave, Range Hood, Tankless Water Heater, Water Softener, Whole House R.O. System
- Laundry: Inside, Laundry Room
Features
- Attic Fan, Ceiling Fan(s), Eating Space In Kitchen, Open Floorplan, Thermostat
- Flooring: Carpet, Ceramic Tile, Epoxy
- Doors: Outdoor Grill, Sliding Doors
- Windows: Shutters
- Has fireplace: No
Interior area
- Total structure area: 5,869
- Total interior livable area: 4,493 sqft
Property
Parking
- Total spaces: 3
- Parking features: Garage - Attached
- Attached garage spaces: 3
Features
- Levels: Two
- Stories: 2
- Exterior features: Irrigation System, Lighting, Outdoor Grill, Rain Gutters, Sidewalk
- Has private pool: Yes
- Pool features: In Ground, Lighting, Pool Alarm, Screen Enclosure, Tile
- Fencing: Fenced
- Has view: Yes
- View description: Pool
Lot
- Size: 9,883 sqft
- Dimensions: 74.09 x 133.39
Details
- Parcel number: U013020A9JC0000000008.0
- Zoning: PD
- Special conditions: None
Construction
Type & style
- Home type: SingleFamily
- Property subtype: Single Family Residence
Materials
- Stucco
- Foundation: Slab
- Roof: Shingle
Condition
- New construction: No
- Year built: 2019
Details
- Builder model: Madeira III
- Builder name: Homes By West Bay
Utilities & green energy
- Sewer: Public Sewer
- Water: Public
- Utilities for property: Cable Available, Electricity Connected, Natural Gas Available, Natural Gas Connected, Phone Available
Community & neighborhood
Security
- Security features: Closed Circuit Camera(s), Fire Alarm, Gated Community, Security System, Security System Owned
Community
- Community features: Community Mailbox, Deed Restrictions, Dog Park, Gated Community - No Guard
Location
- Region: Valrico
- Subdivision: LEGACY RIDGE
HOA & financial
HOA
- Has HOA: Yes
- HOA fee: $102 monthly
- Amenities included: Gated
- Services included: Maintenance Grounds
- Association name: McNeil Management Services/Jennifer Conte
- Association phone: 813-571-7100
Other fees
- Pet fee: $0 monthly
Other financial information
- Total actual rent: 0
Other
Other facts
- Listing terms: Cash,Conventional
- Ownership: Fee Simple
- Road surface type: Paved
Price history
| Date | Event | Price |
|---|---|---|
| 8/29/2025 | Sold | $920,000-2.6%$205/sqft |
Source: | ||
| 8/1/2025 | Pending sale | $944,990$210/sqft |
Source: | ||
| 7/1/2025 | Price change | $944,990-5%$210/sqft |
Source: | ||
| 5/13/2025 | Price change | $994,990-0.5%$221/sqft |
Source: | ||
| 3/24/2025 | Price change | $999,990-4.8%$223/sqft |
Source: | ||
Public tax history
| Year | Property taxes | Tax assessment |
|---|---|---|
| 2024 | $12,772 +0.9% | $687,577 +5.3% |
| 2023 | $12,658 +9.6% | $652,913 +10% |
| 2022 | $11,551 +10.9% | $593,557 +10% |
Find assessor info on the county website
Neighborhood: 33596
Nearby schools
GreatSchools rating
- 7/10Brooker Elementary SchoolGrades: PK-5Distance: 1.2 mi
- 5/10Burns Middle SchoolGrades: 6-8Distance: 0.8 mi
- 8/10Bloomingdale High SchoolGrades: 9-12Distance: 0.8 mi
Schools provided by the listing agent
- Elementary: Brooker-HB
- Middle: Burns-HB
- High: Bloomingdale-HB
Source: Stellar MLS. This data may not be complete. We recommend contacting the local school district to confirm school assignments for this home.
Get a cash offer in 3 minutes
Find out how much your home could sell for in as little as 3 minutes with a no-obligation cash offer.
Estimated market value
$911,500
Get a cash offer in 3 minutes
Find out how much your home could sell for in as little as 3 minutes with a no-obligation cash offer.
Estimated market value
$911,500


