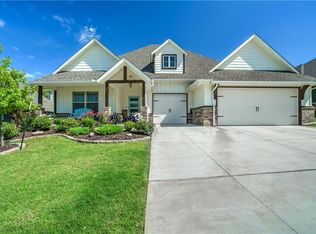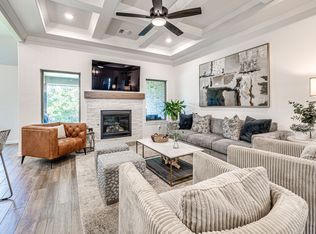Sold for $356,000
$356,000
2925 Alder Rd, Edmond, OK 73034
4beds
1,827sqft
Single Family Residence
Built in 2019
7,801.6 Square Feet Lot
$371,000 Zestimate®
$195/sqft
$2,289 Estimated rent
Home value
$371,000
$352,000 - $390,000
$2,289/mo
Zestimate® history
Loading...
Owner options
Explore your selling options
What's special
WELL MAINTAINED home in the coveted Woodland Park community with 4 bedrooms + 2 baths + 3 car garage with storm shelter. Modern finishes, split floorplan, & flowing with natural light throughout! Living room has gas fireplace with stone surround, barn door, & timeless wood look tile. Kitchen features stainless appliances, built-in gas range & oven, stunning quartz counters, spacious dining area, walk-in pantry, & extra large island for entertaining. Master suite with tray ceiling, large granite vanity with 2 sinks, Whirlpool tub, floating shelves, beautiful shower & Australian style walk-in closet connecting to laundry room - the perfect floorplan! Don't miss the sprinkler system, Smart Home Technology, whole home air filtration system, tankless water heater, & ideal sized backyard! Neighborhood pool & clubhouse, walking trails, stocked ponds, & super friendly/active community in gorgeous East Edmond & award winning Edmond schools.
Zillow last checked: 8 hours ago
Listing updated: May 08, 2024 at 05:28pm
Listed by:
Briana Politis 405-757-8993,
Keller Williams Central OK ED
Bought with:
Ashley Pelter, 183840
Berkshire Hathaway-Benchmark
Source: MLSOK/OKCMAR,MLS#: 1051898
Facts & features
Interior
Bedrooms & bathrooms
- Bedrooms: 4
- Bathrooms: 2
- Full bathrooms: 2
Heating
- Central
Cooling
- Has cooling: Yes
Appliances
- Included: Dishwasher, Disposal, Microwave, Water Heater, Built-In Electric Oven, Built-In Gas Range
- Laundry: Laundry Room
Features
- Ceiling Fan(s), Paint Woodwork
- Flooring: Carpet, Tile
- Windows: Window Treatments, Double Pane Windows
- Number of fireplaces: 2
- Fireplace features: Insert
Interior area
- Total structure area: 1,827
- Total interior livable area: 1,827 sqft
Property
Parking
- Total spaces: 3
- Parking features: Concrete
- Garage spaces: 3
Features
- Levels: One
- Stories: 1
- Patio & porch: Patio, Porch
- Exterior features: Rain Gutters
- Has spa: Yes
- Spa features: Bath
Lot
- Size: 7,801 sqft
- Features: Interior Lot
Details
- Parcel number: 2925NONEAlder73034
- Special conditions: None
Construction
Type & style
- Home type: SingleFamily
- Architectural style: Modern,Traditional
- Property subtype: Single Family Residence
Materials
- Brick & Frame
- Foundation: Slab
- Roof: Composition
Condition
- Year built: 2019
Details
- Builder name: Taber
Utilities & green energy
- Utilities for property: Cable Available, High Speed Internet, Public
Community & neighborhood
Location
- Region: Edmond
HOA & financial
HOA
- Has HOA: Yes
- HOA fee: $850 annually
- Services included: Greenbelt, Common Area Maintenance, Pool, Recreation Facility
Price history
| Date | Event | Price |
|---|---|---|
| 9/4/2025 | Listing removed | $2,595$1/sqft |
Source: Zillow Rentals Report a problem | ||
| 8/14/2025 | Listed for rent | $2,595+5.9%$1/sqft |
Source: Zillow Rentals Report a problem | ||
| 8/4/2023 | Listing removed | -- |
Source: Zillow Rentals Report a problem | ||
| 6/21/2023 | Listed for rent | $2,450$1/sqft |
Source: Zillow Rentals Report a problem | ||
| 4/5/2023 | Sold | $356,000-1.1%$195/sqft |
Source: | ||
Public tax history
| Year | Property taxes | Tax assessment |
|---|---|---|
| 2024 | $4,512 +22.2% | $42,955 +21.3% |
| 2023 | $3,691 +4.6% | $35,412 +5% |
| 2022 | $3,529 +5.5% | $33,726 +5% |
Find assessor info on the county website
Neighborhood: 73034
Nearby schools
GreatSchools rating
- 8/10Redbud Elementary SchoolGrades: PK-5Distance: 0.9 mi
- 8/10Central Middle SchoolGrades: 6-8Distance: 5.9 mi
- 9/10Memorial High SchoolGrades: 9-12Distance: 6 mi
Schools provided by the listing agent
- Elementary: Red Bud ES
- Middle: Central MS
- High: Memorial HS
Source: MLSOK/OKCMAR. This data may not be complete. We recommend contacting the local school district to confirm school assignments for this home.
Get a cash offer in 3 minutes
Find out how much your home could sell for in as little as 3 minutes with a no-obligation cash offer.
Estimated market value$371,000
Get a cash offer in 3 minutes
Find out how much your home could sell for in as little as 3 minutes with a no-obligation cash offer.
Estimated market value
$371,000

