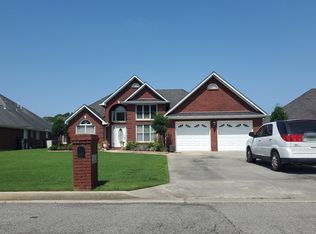Sold for $278,350
$278,350
2925 Ashville Dr SW, Decatur, AL 35603
3beds
1,911sqft
Single Family Residence
Built in 1996
0.26 Acres Lot
$269,200 Zestimate®
$146/sqft
$2,139 Estimated rent
Home value
$269,200
$253,000 - $283,000
$2,139/mo
Zestimate® history
Loading...
Owner options
Explore your selling options
What's special
Welcome to the beautiful 3 bedroom home (with an option to easily covert the office into a 4th bedroom!). Featuring TWO living room areas, a large primary bedroom, oversized garage and beautiful flat back yard, this one won't last long. With 3 well appointed bedrooms, the office which currently hosts french doors could easily be made into an additional bedroom. The home features newer vinyl windows. Enjoy the flow of the semi open floor plan with the layout of the eat in kitchen/kitchen and family room centered around a gas fireplace. The ensuite bathroom in the primary bedroom features a separate tub and shower, as well as dual vanity sinks. HVAC 2019
Zillow last checked: 8 hours ago
Listing updated: July 21, 2025 at 12:49pm
Listed by:
Alexis King 337-275-1039,
KW Huntsville Keller Williams
Bought with:
Ryan Summerford, 135064
Redstone Realty Solutions-DEC
Source: ValleyMLS,MLS#: 21891443
Facts & features
Interior
Bedrooms & bathrooms
- Bedrooms: 3
- Bathrooms: 2
- Full bathrooms: 2
Primary bedroom
- Features: Ceiling Fan(s), Carpet, Tray Ceiling(s)
- Level: First
- Area: 195
- Dimensions: 13 x 15
Bedroom 2
- Features: Carpet
- Level: First
- Area: 132
- Dimensions: 11 x 12
Bedroom 3
- Features: Carpet
- Level: First
- Area: 144
- Dimensions: 12 x 12
Family room
- Features: Fireplace, LVP
- Level: First
- Area: 180
- Dimensions: 12 x 15
Kitchen
- Features: Tile
- Level: First
- Area: 135
- Dimensions: 9 x 15
Living room
- Features: Carpet, Tray Ceiling(s)
- Level: First
- Area: 195
- Dimensions: 13 x 15
Office
- Features: LVP Flooring
- Level: First
- Area: 120
- Dimensions: 10 x 12
Heating
- Central 1, Electric
Cooling
- Central 1
Features
- Has basement: No
- Number of fireplaces: 1
- Fireplace features: Gas Log, One
Interior area
- Total interior livable area: 1,911 sqft
Property
Parking
- Parking features: Garage-Two Car, Garage-Attached, Garage Faces Front
Features
- Levels: One
- Stories: 1
- Patio & porch: Covered Patio, Patio
- Exterior features: Curb/Gutters
Lot
- Size: 0.26 Acres
Details
- Parcel number: 13 01 02 2 000 355.000
Construction
Type & style
- Home type: SingleFamily
- Architectural style: Ranch
- Property subtype: Single Family Residence
Materials
- Foundation: Slab
Condition
- New construction: No
- Year built: 1996
Utilities & green energy
- Sewer: Public Sewer
- Water: Public
Community & neighborhood
Community
- Community features: Curbs
Location
- Region: Decatur
- Subdivision: Wood Hurst
Price history
| Date | Event | Price |
|---|---|---|
| 7/18/2025 | Sold | $278,350-0.6%$146/sqft |
Source: | ||
| 7/2/2025 | Contingent | $279,900$146/sqft |
Source: | ||
| 6/12/2025 | Listed for sale | $279,900+33.3%$146/sqft |
Source: | ||
| 6/5/2025 | Sold | $210,000$110/sqft |
Source: Public Record Report a problem | ||
Public tax history
| Year | Property taxes | Tax assessment |
|---|---|---|
| 2024 | $534 -1.3% | $16,360 -1.1% |
| 2023 | $541 -1.3% | $16,540 -1.1% |
| 2022 | $548 +5.4% | $16,720 +4.5% |
Find assessor info on the county website
Neighborhood: 35603
Nearby schools
GreatSchools rating
- 4/10Chestnut Grove Elementary SchoolGrades: PK-5Distance: 1.3 mi
- 6/10Cedar Ridge Middle SchoolGrades: 6-8Distance: 1 mi
- 7/10Austin High SchoolGrades: 10-12Distance: 1 mi
Schools provided by the listing agent
- Elementary: Chestnut Grove Elementary
- Middle: Austin Middle
- High: Austin
Source: ValleyMLS. This data may not be complete. We recommend contacting the local school district to confirm school assignments for this home.

Get pre-qualified for a loan
At Zillow Home Loans, we can pre-qualify you in as little as 5 minutes with no impact to your credit score.An equal housing lender. NMLS #10287.
