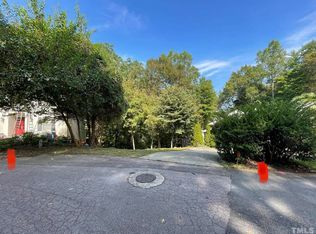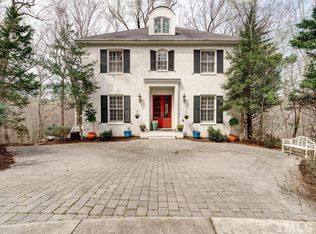REDUCED: Priced to Sell Rare Find ITB Ultra-Private home OWN 1.89 ac. total w/adjacent vacant lot. Open Floor plan w/ soaring 27 ft ceilings, Work from Home in Private Office with Stunning Views, Windows Galore, Palm tree lined indoor Heated lap pool, Billiards Room, Gourmet Kitchen, Gated courtyard w/ putting green, wrap around exterior deck, Screened Porch. Finished basement & Extra Storage. Lot & home must be sold together MLS #2340428 total list price $1,059,000. Occupied NO Trespassing
This property is off market, which means it's not currently listed for sale or rent on Zillow. This may be different from what's available on other websites or public sources.

