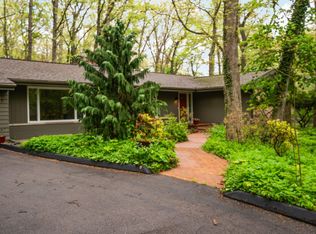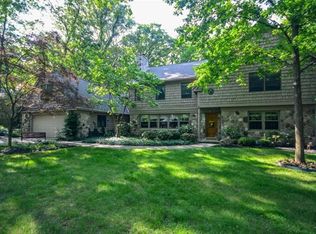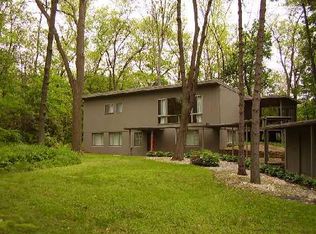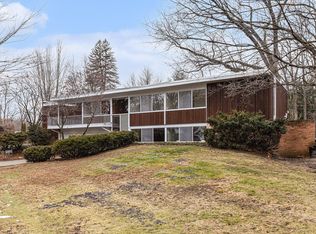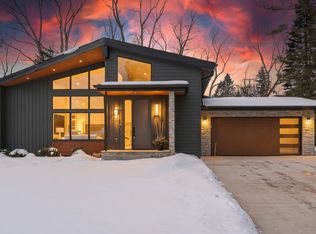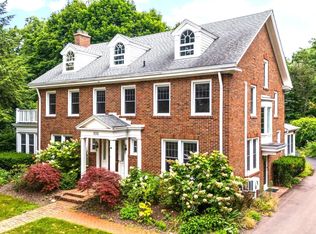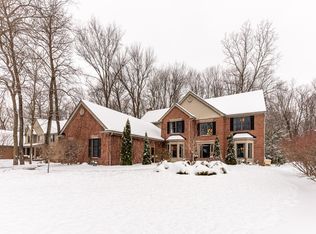Versatility is the word for this spacious Ann Arbor Hills home - perfect for all stages of life! A 3098 SF main level (accessed by stairs or garage elevator) offers everything needed for one level living. Enjoy hardwood floors, large windows for views of the wooded lot and a deck off the kitchen/breakfast area. The primary suite has 2 huge closets, dressing area, spa tub, walk-in shower and private deck. Find added utility in the 470 SF play room off the kitchen, a private office and 1st floor laundry. The 2nd floor has 3 bedrooms w/hardwood, 2 baths, cedar closet. The 2,000+ SF walk-out LL offers flexibility w/a full eat-in kitchen,full bath,expansive living space & access to a paver patio, perfect for entertaining or extended stays. A Generac generator offers reliability. On a private .69-acre lot, this home blends luxury, privacy, & adaptable living in one of Ann Arbor's most desirable areas. Burns Park-Tappan-Huron Schools.Home Energy Score of 3.Download report at stream.a2gov.org
Active
$1,475,000
2925 Exmoor Rd, Ann Arbor, MI 48104
5beds
6,927sqft
Est.:
Single Family Residence
Built in 1992
0.69 Acres Lot
$1,418,300 Zestimate®
$213/sqft
$-- HOA
What's special
Private officeCedar closetHardwood floorsWalk-in showerDressing areaSpa tub
- 7 hours |
- 706 |
- 35 |
Zillow last checked: 8 hours ago
Listing updated: 11 hours ago
Listed by:
Jean Wedemeyer 734-604-2523,
The Charles Reinhart Company 734-769-3800
Source: MichRIC,MLS#: 26006077
Tour with a local agent
Facts & features
Interior
Bedrooms & bathrooms
- Bedrooms: 5
- Bathrooms: 6
- Full bathrooms: 4
- 1/2 bathrooms: 2
- Main level bedrooms: 1
Primary bedroom
- Level: Main
Bedroom 2
- Level: Upper
Bedroom 3
- Level: Upper
Bedroom 4
- Level: Upper
Bedroom 5
- Level: Basement
Primary bathroom
- Level: Main
Bathroom 2
- Description: Half bath
- Level: Main
Bathroom 3
- Description: Half bath
- Level: Main
Bathroom 4
- Level: Upper
Bathroom 5
- Level: Upper
Dining room
- Level: Main
Family room
- Level: Main
Family room
- Level: Basement
Kitchen
- Level: Main
Kitchen
- Level: Basement
Laundry
- Level: Main
Living room
- Level: Main
Office
- Level: Main
Other
- Description: Bathroom 6
- Level: Basement
Heating
- Forced Air
Cooling
- Central Air
Appliances
- Included: Dishwasher, Disposal, Dryer, Freezer, Oven, Range, Refrigerator, Washer
- Laundry: Laundry Room, Main Level, Sink
Features
- Ceiling Fan(s), Elevator, Guest Quarters, Center Island, Eat-in Kitchen, Pantry
- Flooring: Carpet, Ceramic Tile, Laminate, Tile, Wood
- Windows: Skylight(s), Screens, Insulated Windows, Window Treatments
- Basement: Daylight,Full,Walk-Out Access
- Number of fireplaces: 2
- Fireplace features: Gas Log, Living Room, Recreation Room
Interior area
- Total structure area: 4,927
- Total interior livable area: 6,927 sqft
- Finished area below ground: 2,000
Property
Parking
- Total spaces: 2
- Parking features: Garage Door Opener, Attached
- Garage spaces: 2
Accessibility
- Accessibility features: Accessible M Flr Half Bath, Accessible Mn Flr Bedroom, Accessible Mn Flr Full Bath
Features
- Stories: 2
- Exterior features: Balcony
Lot
- Size: 0.69 Acres
Details
- Parcel number: 090934409007
- Zoning description: R1A
Construction
Type & style
- Home type: SingleFamily
- Architectural style: Contemporary
- Property subtype: Single Family Residence
Materials
- Brick, Wood Siding
- Roof: Asphalt,Shingle
Condition
- New construction: No
- Year built: 1992
Utilities & green energy
- Sewer: Public Sewer
- Water: Public
Community & HOA
Community
- Security: Carbon Monoxide Detector(s), Smoke Detector(s)
- Subdivision: Ann Arbor Hills
Location
- Region: Ann Arbor
Financial & listing details
- Price per square foot: $213/sqft
- Tax assessed value: $511,945
- Annual tax amount: $27,231
- Date on market: 2/19/2026
- Listing terms: Cash,Conventional
- Road surface type: Paved
Estimated market value
$1,418,300
$1.35M - $1.49M
$8,268/mo
Price history
Price history
| Date | Event | Price |
|---|---|---|
| 2/19/2026 | Listed for sale | $1,475,000$213/sqft |
Source: | ||
| 12/6/2025 | Listing removed | $1,475,000$213/sqft |
Source: | ||
| 10/2/2025 | Listed for sale | $1,475,000-7.8%$213/sqft |
Source: | ||
| 8/15/2025 | Listing removed | $1,599,000$231/sqft |
Source: | ||
| 8/2/2025 | Price change | $1,599,000-3%$231/sqft |
Source: | ||
| 6/10/2025 | Listed for sale | $1,649,000-5.8%$238/sqft |
Source: | ||
| 5/27/2025 | Listing removed | $1,750,000$253/sqft |
Source: | ||
| 5/12/2025 | Price change | $1,750,000-7.8%$253/sqft |
Source: | ||
| 4/29/2025 | Listed for sale | $1,899,000+138.9%$274/sqft |
Source: | ||
| 4/15/2015 | Sold | $795,000$115/sqft |
Source: | ||
| 2/27/2015 | Listed for sale | $795,000-12.6%$115/sqft |
Source: Reinhart Realtors #3228764 Report a problem | ||
| 11/11/2014 | Listing removed | $910,000$131/sqft |
Source: Ann Arbor Market Center, Inc. #3226858 Report a problem | ||
| 10/31/2014 | Price change | $910,000-8.1%$131/sqft |
Source: Ann Arbor Market Center, Inc. #3226858 Report a problem | ||
| 10/1/2014 | Price change | $989,999-1%$143/sqft |
Source: Ann Arbor Market Center, Inc. #3225203 Report a problem | ||
| 9/16/2014 | Price change | $999,999-16.3%$144/sqft |
Source: Ann Arbor Market Center, Inc. #3225203 Report a problem | ||
| 8/22/2014 | Listed for sale | $1,195,000$173/sqft |
Source: Ann Arbor Market Center, Inc. #3225203 Report a problem | ||
Public tax history
Public tax history
| Year | Property taxes | Tax assessment |
|---|---|---|
| 2025 | $26,599 | $844,500 +14.7% |
| 2024 | -- | $736,200 +22.5% |
| 2023 | -- | $601,200 -1.6% |
| 2022 | -- | $610,800 +5.3% |
| 2021 | -- | $580,200 +8.6% |
| 2020 | $21,916 | $534,500 +1.7% |
| 2019 | -- | $525,800 +9% |
| 2018 | -- | $482,500 -6.7% |
| 2017 | $19,299 | $517,000 +8.8% |
| 2016 | $19,299 -27.7% | $475,000 +5.9% |
| 2015 | $26,692 | $448,510 +3.2% |
| 2014 | $26,692 | $434,496 |
| 2013 | $26,692 | $434,496 +2.4% |
| 2012 | -- | $424,313 +2.7% |
| 2011 | -- | $413,158 +1.7% |
| 2010 | -- | $406,252 -0.3% |
| 2009 | -- | $407,475 +4.4% |
| 2008 | -- | $390,302 +2.3% |
| 2007 | -- | $381,527 -25.6% |
| 2005 | -- | $512,900 -1% |
| 2004 | -- | $518,100 +6.2% |
| 2003 | -- | $487,900 +17.3% |
| 2002 | $15,206 +41.8% | $415,900 +5.6% |
| 2001 | $10,725 +1% | $393,900 +7% |
| 2000 | $10,614 | $368,100 +18.9% |
| 1999 | -- | $309,700 |
Find assessor info on the county website
BuyAbility℠ payment
Est. payment
$9,437/mo
Principal & interest
$7606
Property taxes
$1831
Climate risks
Neighborhood: Bader
Nearby schools
GreatSchools rating
- 9/10Burns Park Elementary SchoolGrades: K-5Distance: 1.5 mi
- 7/10Tappan Middle SchoolGrades: 6-8Distance: 0.8 mi
- 10/10Huron High SchoolGrades: 9-12Distance: 1.4 mi
Schools provided by the listing agent
- Elementary: Burns Park Elementary School
- Middle: Tappan Middle School
- High: Huron High School
Source: MichRIC. This data may not be complete. We recommend contacting the local school district to confirm school assignments for this home.
