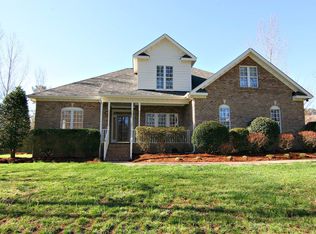Sold for $610,000
$610,000
2925 Old Trafford Way, Raleigh, NC 27606
3beds
2,346sqft
Single Family Residence, Residential
Built in 1999
0.73 Acres Lot
$649,600 Zestimate®
$260/sqft
$2,588 Estimated rent
Home value
$649,600
$617,000 - $682,000
$2,588/mo
Zestimate® history
Loading...
Owner options
Explore your selling options
What's special
You'll be sitting pretty in this captivating home! Bucolic, quiet, and private, enjoy watching the wildlife from the rocking chair front porch. Those undeveloped woods across the street are HOA-owned dedicated wetlands. Inside, it's immaculate hardwoods nearly throughout. Two-story foyer, formal dining, family room with gas fireplace. Atrium door to screened porch. Eat-in kitchen with tiled backsplash, beveled-edge granite and center island. Arched pass-throughs and heavy crown and base molding. AHHH-mazing master suite: hardwood floor, cathedral ceiling and spa-like luxury in the master bath, including heated 18" tile floors, quartz countertops, and oversized walk-in shower. Bonus room with fresh paint and ample storage. The back yard and brick patio are just lovely... a peaceful place to relax with family and friends. Insulated double garage. HOA includes two stocked fishing ponds and pool! Welcome HOME!
Zillow last checked: 8 hours ago
Listing updated: October 27, 2025 at 11:30pm
Listed by:
James King 919-882-6078,
Pace Realty Group, Inc.
Bought with:
Clair Fullerton, 243571
NextHome Triangle Properties
Source: Doorify MLS,MLS#: 2517443
Facts & features
Interior
Bedrooms & bathrooms
- Bedrooms: 3
- Bathrooms: 3
- Full bathrooms: 2
- 1/2 bathrooms: 1
Heating
- Electric, Forced Air, Radiant Floor, Zoned
Cooling
- Central Air, Zoned
Appliances
- Included: Dishwasher, Electric Range, Electric Water Heater, Microwave, Plumbed For Ice Maker, Range Hood, Self Cleaning Oven
- Laundry: Laundry Closet, Main Level
Features
- Bathtub Only, Cathedral Ceiling(s), Ceiling Fan(s), Double Vanity, Eat-in Kitchen, Entrance Foyer, Granite Counters, Living/Dining Room Combination, Pantry, Quartz Counters, Shower Only, Smooth Ceilings, Storage, Tile Counters, Walk-In Closet(s), Walk-In Shower, Water Closet
- Flooring: Ceramic Tile, Hardwood, Tile, Vinyl
- Windows: Blinds, Insulated Windows
- Basement: Crawl Space
- Number of fireplaces: 1
- Fireplace features: Family Room, Gas Log, Propane, Sealed Combustion
Interior area
- Total structure area: 2,346
- Total interior livable area: 2,346 sqft
- Finished area above ground: 2,346
- Finished area below ground: 0
Property
Parking
- Total spaces: 2
- Parking features: Attached, Concrete, Driveway, Garage, Garage Door Opener
- Attached garage spaces: 2
Accessibility
- Accessibility features: Accessible Washer/Dryer, Level Flooring
Features
- Levels: Two
- Stories: 2
- Patio & porch: Covered, Patio, Porch, Screened
- Exterior features: Rain Gutters
- Pool features: Community
- Has view: Yes
Lot
- Size: 0.73 Acres
- Features: Cul-De-Sac, Hardwood Trees, Landscaped
Details
- Parcel number: 0770725930
- Zoning: R-40W
Construction
Type & style
- Home type: SingleFamily
- Architectural style: Traditional
- Property subtype: Single Family Residence, Residential
Materials
- Fiber Cement
Condition
- New construction: No
- Year built: 1999
Details
- Builder name: Billy E. Anderson Homebuilder Inc.
Utilities & green energy
- Sewer: Septic Tank
- Water: Public
Green energy
- Energy efficient items: Thermostat
Community & neighborhood
Community
- Community features: Pool
Location
- Region: Raleigh
- Subdivision: Whitehart
HOA & financial
HOA
- Has HOA: Yes
- HOA fee: $269 semi-annually
- Amenities included: Pool
Price history
| Date | Event | Price |
|---|---|---|
| 8/31/2023 | Sold | $610,000+1.7%$260/sqft |
Source: | ||
| 7/27/2023 | Contingent | $599,900$256/sqft |
Source: | ||
| 7/24/2023 | Price change | $599,900-4%$256/sqft |
Source: | ||
| 7/13/2023 | Price change | $624,900-1.6%$266/sqft |
Source: | ||
| 6/20/2023 | Listed for sale | $635,000+56.8%$271/sqft |
Source: | ||
Public tax history
| Year | Property taxes | Tax assessment |
|---|---|---|
| 2025 | $3,878 +3% | $603,224 |
| 2024 | $3,766 +23.2% | $603,224 +54.9% |
| 2023 | $3,057 +7.9% | $389,453 |
Find assessor info on the county website
Neighborhood: 27606
Nearby schools
GreatSchools rating
- 7/10Yates Mill ElementaryGrades: PK-5Distance: 3.9 mi
- 7/10Dillard Drive MiddleGrades: 6-8Distance: 5 mi
- 7/10Middle Creek HighGrades: 9-12Distance: 1.6 mi
Schools provided by the listing agent
- Elementary: Wake - Yates Mill
- Middle: Wake - Dillard
- High: Wake - Middle Creek
Source: Doorify MLS. This data may not be complete. We recommend contacting the local school district to confirm school assignments for this home.
Get a cash offer in 3 minutes
Find out how much your home could sell for in as little as 3 minutes with a no-obligation cash offer.
Estimated market value$649,600
Get a cash offer in 3 minutes
Find out how much your home could sell for in as little as 3 minutes with a no-obligation cash offer.
Estimated market value
$649,600
