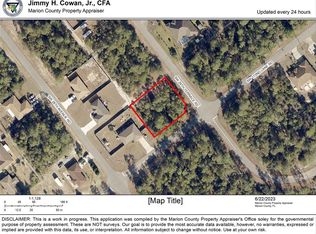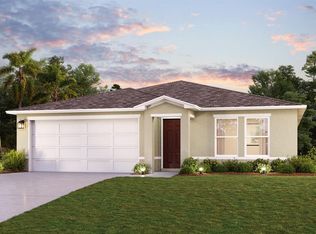Sold for $287,500
$287,500
2925 SW 172nd Lane Rd, Ocala, FL 34473
4beds
1,876sqft
Single Family Residence
Built in 2023
0.32 Acres Lot
$306,300 Zestimate®
$153/sqft
$2,352 Estimated rent
Home value
$306,300
$291,000 - $322,000
$2,352/mo
Zestimate® history
Loading...
Owner options
Explore your selling options
What's special
Under Construction. Think you can't own a Brand New Home? Think again! Enjoy the peace of mind that a 10-Year Structural Warranty offers. Features include: 25 Year Roof shingles, a Steel raised panel garage door, Engineered roof trusses with hurricane strap connectors, Therm-Tru fiberglass insulated 6 panel exterior doors, Florida Paints and Coatings Sunflex, High Efficiency A/C system, Low-E dual pane windows, R-30 Ceiling Insulation, R-13 frame wall insulation and so much more! Designer cabinets, SS dishwasher, SS microwave, a primary bath walk-in shower, Kwikset satin nickel door locks and deadbolt and Shaw flooring are ALL included!!! Welcome to the land of "no snow shovels"!!! Ocala, Florida is centrally located just over one hour from Tampa, with NFL football, the pristine beaches of Clearwater and approximately one hour to the Disney Parks near Orlando! This location truly has amazing access to everything that Florida offers!!
Zillow last checked: 8 hours ago
Listing updated: January 29, 2024 at 01:35pm
Listing Provided by:
Michael Scott 407-403-0619,
NEW HOME STAR FLORIDA LLC 407-803-4083
Bought with:
Kikzeny Cartagena, 3530242
EXP REALTY LLC
Source: Stellar MLS,MLS#: O6145537 Originating MLS: Orlando Regional
Originating MLS: Orlando Regional

Facts & features
Interior
Bedrooms & bathrooms
- Bedrooms: 4
- Bathrooms: 2
- Full bathrooms: 2
Primary bedroom
- Features: En Suite Bathroom
- Level: First
- Dimensions: 14x15
Bedroom 2
- Features: Built-in Closet
- Level: First
- Dimensions: 10x14
Bedroom 3
- Level: First
- Dimensions: 13x11
Bedroom 4
- Features: Built-in Closet
- Level: First
- Dimensions: 11x12
Balcony porch lanai
- Level: First
- Dimensions: 10x20
Great room
- Level: First
- Dimensions: 14x23
Kitchen
- Features: Pantry
- Level: First
- Dimensions: 10x18
Heating
- Central, Electric
Cooling
- Central Air
Appliances
- Included: Microwave, Range
Features
- Kitchen/Family Room Combo, Primary Bedroom Main Floor, Open Floorplan, Pest Guard System, Split Bedroom
- Flooring: Carpet, Ceramic Tile
- Doors: Sliding Doors
- Windows: Blinds, Low Emissivity Windows
- Has fireplace: No
Interior area
- Total structure area: 2,256
- Total interior livable area: 1,876 sqft
Property
Parking
- Total spaces: 2
- Parking features: Garage - Attached
- Attached garage spaces: 2
- Details: Garage Dimensions: 19x20
Features
- Levels: One
- Stories: 1
- Patio & porch: Patio
- Exterior features: Other
Lot
- Size: 0.32 Acres
- Dimensions: 110 x 125
Details
- Parcel number: 8004046206
- Zoning: R-1
- Special conditions: None
Construction
Type & style
- Home type: SingleFamily
- Property subtype: Single Family Residence
Materials
- Vinyl Siding, Wood Frame
- Foundation: Slab
- Roof: Shingle
Condition
- Under Construction
- New construction: Yes
- Year built: 2023
Details
- Builder model: 1876
- Builder name: Focus Homes
- Warranty included: Yes
Utilities & green energy
- Sewer: Septic Tank
- Water: Public
- Utilities for property: BB/HS Internet Available, Cable Available, Electricity Available, Electricity Connected, Phone Available
Community & neighborhood
Security
- Security features: Smoke Detector(s)
Location
- Region: Ocala
- Subdivision: MARION OAKS
HOA & financial
HOA
- Has HOA: No
Other fees
- Pet fee: $0 monthly
Other financial information
- Total actual rent: 0
Other
Other facts
- Listing terms: Cash,Conventional,FHA,USDA Loan,VA Loan
- Ownership: Fee Simple
- Road surface type: Paved
Price history
| Date | Event | Price |
|---|---|---|
| 10/1/2025 | Listing removed | $312,500$167/sqft |
Source: | ||
| 6/27/2025 | Listed for sale | $312,500-0.8%$167/sqft |
Source: | ||
| 6/11/2025 | Listing removed | $314,990$168/sqft |
Source: | ||
| 5/29/2025 | Price change | $314,990-3.1%$168/sqft |
Source: | ||
| 3/8/2025 | Listed for sale | $324,990+13%$173/sqft |
Source: | ||
Public tax history
| Year | Property taxes | Tax assessment |
|---|---|---|
| 2024 | $4,404 +822.5% | $239,999 +1029.4% |
| 2023 | $477 +94.7% | $21,250 +384.9% |
| 2022 | $245 +35% | $4,382 +10% |
Find assessor info on the county website
Neighborhood: 34473
Nearby schools
GreatSchools rating
- 3/10Horizon Academy At Marion OaksGrades: 5-8Distance: 2.2 mi
- 2/10Dunnellon High SchoolGrades: 9-12Distance: 16.2 mi
- 2/10Sunrise Elementary SchoolGrades: PK-4Distance: 2.4 mi
Schools provided by the listing agent
- Elementary: Marion Oaks Elementary School
- Middle: Liberty Middle School
- High: West Port High School
Source: Stellar MLS. This data may not be complete. We recommend contacting the local school district to confirm school assignments for this home.
Get a cash offer in 3 minutes
Find out how much your home could sell for in as little as 3 minutes with a no-obligation cash offer.
Estimated market value$306,300
Get a cash offer in 3 minutes
Find out how much your home could sell for in as little as 3 minutes with a no-obligation cash offer.
Estimated market value
$306,300


